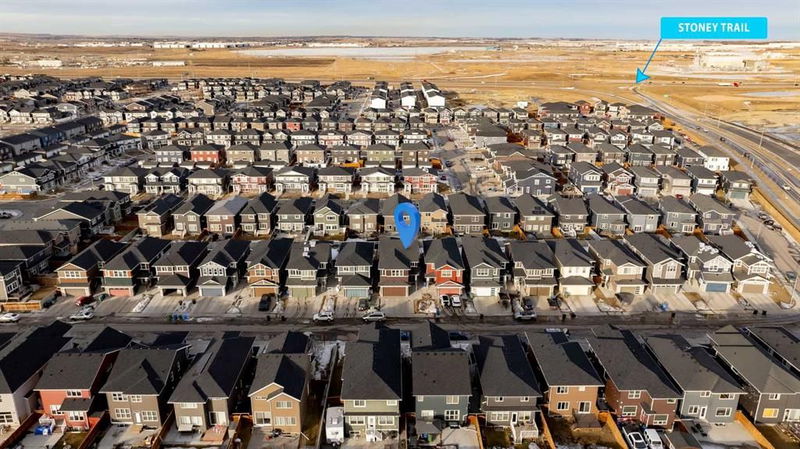重要事实
- MLS® #: A2190744
- 物业编号: SIRC2267755
- 物业类型: 住宅, 独立家庭独立住宅
- 生活空间: 2,899 平方呎
- 建成年份: 2018
- 卧室: 5+2
- 浴室: 5
- 停车位: 6
- 挂牌出售者:
- eXp Realty
楼盘简介
This stunning home is a true testament to thoughtful design and luxurious living. From the moment you step inside, the elevated craftsmanship and attention to detail are impossible to miss. The main level showcases a beautifully designed kitchen with gleaming granite countertops, a massive island, stainless steel appliances, and a spice kitchen with a generous pantry to meet every culinary need. A cozy family room with a gas fireplace and soaring 9' ceilings creates a warm and inviting atmosphere, while a dedicated den offers a versatile space for work or relaxation. The main level also features a rare and desirable bedroom with a full bath, making it perfect for guests or multi-generational living.
Upstairs, the thoughtful layout continues with four generously sized bedrooms, including two lavish primary suites. A bright bonus room offers endless possibilities for family entertainment, while the convenience of an upper-level laundry room adds modern practicality.
The fully finished basement boasts two-bedrooms with a separate walk-up entrance, providing added flexibility for extended family or older children. Outdoor living is elevated with a deck off the dining area, poured cement in the backyard for low-maintenance convenience, and an extended front driveway that can accommodate up to three vehicles.
Located near essential amenities such as shopping, transit, and major routes, this home combines beauty, functionality, and convenience. With a double front insulated attached garage and countless upgrades, it presents a lifestyle reminiscent of a show home, ready to welcome its next proud owners.
房间
- 类型等级尺寸室内地面
- 洗手间总管道4' 11" x 8' 3"其他
- 卧室总管道11' 9" x 13' 5"其他
- 餐厅总管道7' 9.9" x 14' 5"其他
- 门厅总管道9' 5" x 6' 8"其他
- 厨房总管道14' 6" x 13' 11"其他
- 起居室总管道15' 5" x 13'其他
- 其他总管道8' 9.9" x 13' 6"其他
- 套间浴室上部8' 2" x 4' 9.9"其他
- 洗手间上部4' 11" x 8'其他
- 套间浴室上部10' 6" x 12' 6"其他
- 卧室上部12' 6.9" x 12' 9.9"其他
- 卧室上部11' 9.9" x 15' 5"其他
- 卧室上部13' 8" x 10'其他
- 家庭娱乐室上部14' 6" x 19' 9.6"其他
- 洗衣房上部5' 2" x 10' 5"其他
- 主卧室上部15' 6" x 16' 2"其他
- 步入式壁橱上部5' 11" x 10' 6"其他
- 洗手间地下室5' x 8' 5"其他
- 卧室地下室14' 8" x 12' 2"其他
- 卧室地下室10' 11" x 12' 9.9"其他
- 厨房地下室10' 3" x 10' 3"其他
- 储存空间地下室7' 6.9" x 8' 11"其他
- 水电地下室15' 9" x 9' 9.9"其他
上市代理商
咨询更多信息
咨询更多信息
位置
92 Red Embers Terrace NE, Calgary, Alberta, T3N 1K8 加拿大
房产周边
Information about the area around this property within a 5-minute walk.
- 28.04% 20 to 34 年份
- 25.02% 35 to 49 年份
- 10.96% 0 to 4 年份
- 9.41% 50 to 64 年份
- 8.05% 5 to 9 年份
- 6.16% 10 to 14 年份
- 5.03% 65 to 79 年份
- 4.99% 15 to 19 年份
- 2.34% 80 and over
- Households in the area are:
- 79.68% Single family
- 12.26% Single person
- 4.73% Multi person
- 3.33% Multi family
- 117 900 $ Average household income
- 46 240 $ Average individual income
- People in the area speak:
- 34.64% Punjabi (Panjabi)
- 31% English
- 11.09% English and non-official language(s)
- 7.28% Tagalog (Pilipino, Filipino)
- 5.17% Urdu
- 3.09% Gujarati
- 3% Hindi
- 2.21% Spanish
- 1.33% Dari
- 1.19% Malayalam
- Housing in the area comprises of:
- 54.63% Single detached
- 16.52% Row houses
- 15.26% Semi detached
- 8.12% Apartment 1-4 floors
- 5.46% Duplex
- 0% Apartment 5 or more floors
- Others commute by:
- 8.18% Public transit
- 2.25% Other
- 0.72% Foot
- 0% Bicycle
- 27.15% Bachelor degree
- 24.21% High school
- 17.1% Did not graduate high school
- 14.44% College certificate
- 11.29% Post graduate degree
- 3.89% Trade certificate
- 1.92% University certificate
- The average are quality index for the area is 1
- The area receives 196.98 mm of precipitation annually.
- The area experiences 7.39 extremely hot days (29.09°C) per year.
付款计算器
- $
- %$
- %
- 本金和利息 $4,638 /mo
- 物业税 n/a
- 层 / 公寓楼层 n/a

