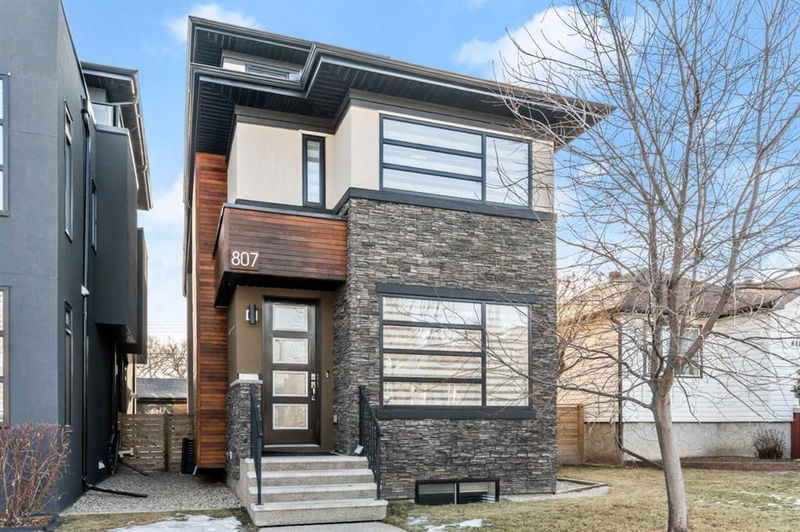重要事实
- MLS® #: A2188241
- 物业编号: SIRC2267738
- 物业类型: 住宅, 独立家庭独立住宅
- 生活空间: 2,360.03 平方呎
- 建成年份: 2014
- 卧室: 3+1
- 浴室: 3+2
- 停车位: 2
- 挂牌出售者:
- eXp Realty
楼盘简介
Welcome to this stunning luxury home in the highly sought-after neighborhood of Mount Pleasant. This immaculate 4-bedroom, 3 full and 2 half bathroom modern residence boasts designer accents and high-end finishes throughout, offering the perfect balance of style, comfort, and functionality.
The chef-inspired kitchen is a culinary dream, featuring sleek quartz countertops and top-of-the-line appliances. The open-concept living area is designed for entertaining, complete with a modern fireplace and expansive windows that flood the space with natural light. The walk-through pantry offers ample storage, while the custom stainless-steel railings and glass walls bridge the second level, enhancing the home’s contemporary aesthetic.
The master suite is a true retreat, with a huge bedroom, a walk-in closet featuring built-in storage, a private deck, and breathtaking views. The luxurious ensuite bath is your own personal spa, featuring a soaker tub, double vanity, and a modern, tranquil shower.
Step inside from the back and be greeted by a custom cabinetry mudroom, adding both style and practicality. The detached double garage offers convenience and storage.
The third level is perfect for an office or family room, complete with a wet bar, wine refrigerator, and access to another private deck – ideal for relaxation or entertaining guests. The fully finished basement provides even more space for entertainment, with an additional wet bar and wine fridge, ensuring that your home is the ultimate destination for guests and gatherings.
This home is the epitome of modern luxury living – don’t miss your chance to make it yours!
房间
- 类型等级尺寸室内地面
- 洗手间总管道5' 5" x 5' 3.9"其他
- 餐厅总管道12' 3.9" x 12'其他
- 厨房总管道17' 3.9" x 12' 6"其他
- 起居室总管道19' 8" x 15' 11"其他
- 前厅总管道14' 9.6" x 5' 9.6"其他
- 洗手间上部7' 11" x 4' 11"其他
- 套间浴室上部12' 5" x 10' 3"其他
- 卧室上部12' 5" x 13' 6.9"其他
- 卧室上部12' 2" x 10' 3"其他
- 洗衣房上部4' 11" x 8' 9.6"其他
- 主卧室上部13' 8" x 12' 5"其他
- 洗手间三楼5' 3.9" x 7' 5"其他
- 其他三楼6' 6" x 4'其他
- 家庭娱乐室三楼21' 8" x 12' 3.9"其他
- 洗手间地下室5' 9.9" x 7' 9.9"其他
- 其他地下室4' 9.9" x 8'其他
- 卧室地下室14' 6" x 12' 3"其他
- 活动室地下室18' 9" x 14' 9"其他
- 水电地下室9' 5" x 7' 9.9"其他
上市代理商
咨询更多信息
咨询更多信息
位置
807 19 Avenue NW, Calgary, Alberta, T2M 0Z4 加拿大
房产周边
Information about the area around this property within a 5-minute walk.
付款计算器
- $
- %$
- %
- 本金和利息 $6,099 /mo
- 物业税 n/a
- 层 / 公寓楼层 n/a

