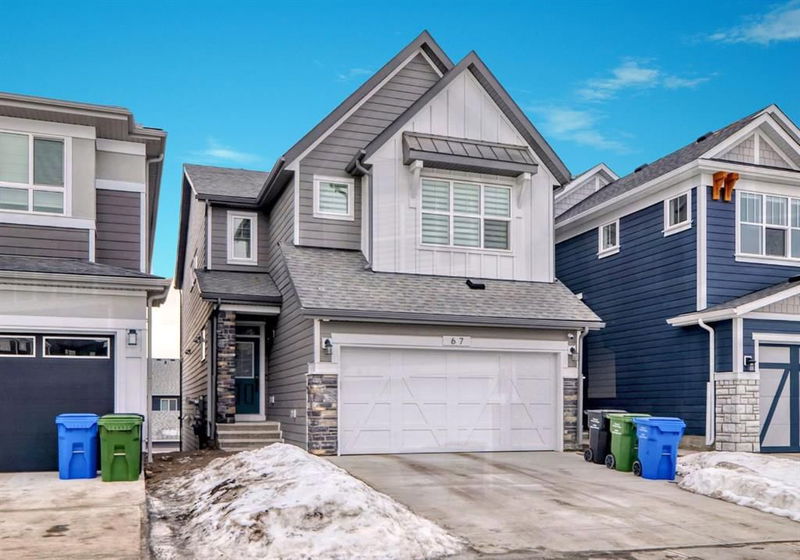重要事实
- MLS® #: A2186751
- 物业编号: SIRC2242353
- 物业类型: 住宅, 独立家庭独立住宅
- 生活空间: 2,347.50 平方呎
- 建成年份: 2024
- 卧室: 3+1
- 浴室: 3+1
- 停车位: 4
- 挂牌出售者:
- Homecare Realty Ltd.
楼盘简介
Open House(18 & 19-January-2025, 12:00-14:00)***FINISHED WALK-OUT BASEMENT***LEGAL SUITE ***DUAL LAUNDRY ROOMS*** DUAL HIGH-EFFICIENCY FURNACES***DUAL ELECTRICAL PANELS***HIGH-END AC***FULLY UPGRADED THROUGHOUT.
This stunning property features nearly 3,200 sq ft of living space, including a legal suite with its own kitchen, laundry, high-efficiency furnace, and electrical panel – perfect for rental income or extended family living. Designed with luxury and functionality in mind, this home boasts top-tier upgrades throughout. Highlights include oversized doors and windows, enhanced insulation, and a full-sized deck that offers exceptional outdoor space. Every detail, from construction to finishing touches, was thoughtfully selected to provide the highest quality. Don't miss this rare opportunity to own a premium property built to perfection!
Step into this elegantly designed, high-spec open-concept home that combines luxury with practicality. The kitchen is the centerpiece of the main floor, featuring a chef-inspired design with full-height light blue cabinetry, an oversized island with quartz countertops, and a stainless steel appliance package. A spacious walk-in pantry offers additional storage, making this kitchen as functional as it is beautiful. This inviting space seamlessly connects to the dining area and the expansive great room, making it perfect for entertaining or everyday living.
The main floor includes a spacious dining area and a great room with soaring ceilings, a cozy fireplace, and luxurious vinyl plank flooring, all complemented by 9-foot high ceilings throughout. A convenient two-piece bathroom and a practical mudroom add to the functionality of the home.
Upstairs, you'll find a flexible and spacious bonus room, perfect for relaxation or entertainment, along with a stunning primary suite that is both luxurious and tranquil, offering scenic views in the distance. The suite features a spa-like five-piece ensuite with a freestanding soaking tub, a tiled shower, dual vanities, and a generous walk-in closet. Two additional well-appointed bedrooms and a luxurious four-piece bathroom with dual vanities provide comfort and convenience for family or guests. A spacious laundry room completes the upper level, adding practicality to this thoughtfully designed home.
In the basement, you'll find a stylish and fully functional kitchen, a dining area, and a bright and spacious living room. A large living room paired with a 4-piece bathroom makes this legal suite an excellent option for generating additional income.
This home faces a large green space and a children’s playground, adding extra value to the property. Located in Calgary’s northwest, near the renowned Bow River, this community offers unparalleled convenience. The LRT station and the popular Baker Park and Bowness Park are just minutes away, and downtown Calgary is a mere 20-minute drive. Don’t hesitate—contact your agent today to schedule a viewing!
房间
- 类型等级尺寸室内地面
- 入口总管道9' 3" x 4' 8"其他
- 洗手间总管道5' x 4' 9.9"其他
- 前厅总管道4' 11" x 7' 9"其他
- 餐具室总管道7' 9" x 5' 8"其他
- 厨房食用区总管道14' 5" x 14' 3"其他
- 餐厅总管道15' x 9' 3"其他
- 餐厅总管道12' 6.9" x 16' 2"其他
- 阳台总管道10' x 21' 3.9"其他
- 媒体/娱乐上部13' 11" x 10' 3.9"其他
- 主卧室上部12' 9.9" x 17' 3"其他
- 套间浴室上部6' 6" x 10' 5"其他
- 步入式壁橱上部9' 6.9" x 6' 5"其他
- 洗衣房上部6' x 9' 9.6"其他
- 卧室上部12' x 9' 8"其他
- 步入式壁橱上部4' 8" x 5' 5"其他
- 卧室上部11' 9.6" x 12' 11"其他
- 步入式壁橱上部5' 11" x 4' 9"其他
- 洗手间上部9' 9.6" x 9' 9.6"其他
- 水电地下室8' x 12' 9.9"其他
- 凹角地下室8' 9.6" x 8'其他
- 洗手间地下室5' 6.9" x 9' 5"其他
- 洗衣房地下室3' 9" x 6' 3"其他
- 厨房地下室7' 6.9" x 9'其他
- 家庭娱乐室地下室11' 9.6" x 15' 2"其他
- 卧室地下室14' 8" x 9' 9.9"其他
上市代理商
咨询更多信息
咨询更多信息
位置
67 Royston Heath NW, Calgary, Alberta, T3L 0K3 加拿大
房产周边
Information about the area around this property within a 5-minute walk.
付款计算器
- $
- %$
- %
- 本金和利息 0
- 物业税 0
- 层 / 公寓楼层 0

