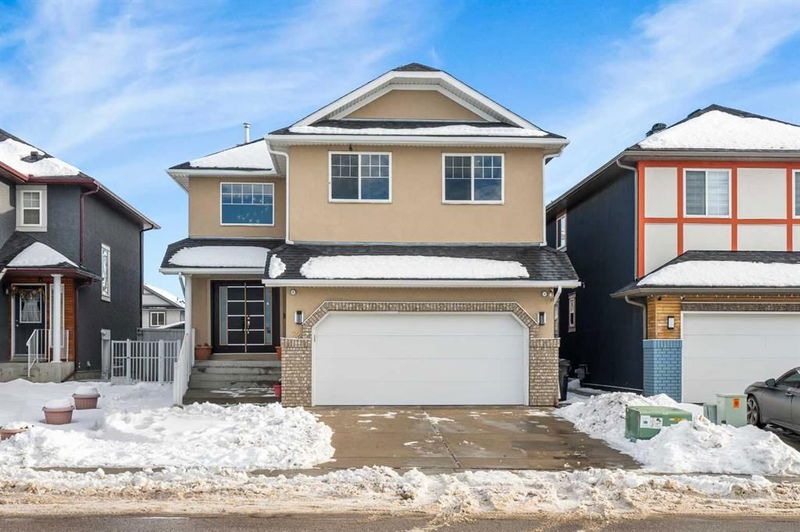重要事实
- MLS® #: A2187229
- 物业编号: SIRC2239068
- 物业类型: 住宅, 独立家庭独立住宅
- 生活空间: 2,401.64 平方呎
- 建成年份: 2006
- 卧室: 5+2
- 浴室: 5
- 停车位: 2
- 挂牌出售者:
- Real Broker
楼盘简介
**OPEN HOUSE SATURDAY AND SUNDAY FEB 18TH & 19TH BETWEEN 1PM-3PM** Rare Opportunity in Saddleridge – 8-Bedroom Family Home & 5 full bathrooms & with 2 bedroom illegal suite Basement with separate entrance and separate washer & dryer! Welcome to this exceptional property in the heart of Saddleridge, a vibrant and amenity-rich community in Calgary. Rarely does a home like this come to market—featuring 8 bedrooms, 5 full bathrooms, and over 3,400 sq. ft. of thoughtfully designed living space. Backing onto peaceful green space, this home offers a perfect balance of natural beauty and urban convenience, with parks, playgrounds, schools, and shopping centers just minutes away. Exterior Features: Designed with practicality and style in mind, this home boasts a stucco exterior, an extended concrete driveway, and concrete walkways that encircle the house. The front of the home is highlighted by grand double doors, while the back features a private patio and a fully fenced, east-facing backyard, ideal for enjoying Calgary's beautiful sunrises. The heated garage adds comfort during winter months, ensuring your vehicles are warm and ready to go. Main Floor – Spacious and Inviting: Step into the striking open-to-below foyer, where large windows bathe the space in natural light. The main floor is adorned with elegant hardwood flooring throughout, creating a warm and sophisticated atmosphere. The open-concept layout is perfect for entertaining, with a spacious living room seamlessly flowing into the formal dining area. A rare full bathroom on the main floor adds incredible convenience, especially for multi-generational families. Down the hall, the heart of the home awaits—a chef-inspired gourmet kitchen equipped with ample cabinetry, sleek black stainless steel appliances, a corner pantry, generous counter space, and a large central island. Adjacent to the kitchen, the family room is a cozy retreat, complete with a charming corner fireplace. Sliding doors from the dining area lead to the backyard, where you can unwind and enjoy serene views of the green space behind. Upper Level – Designed for Families: The second floor offers five well-appointed bedrooms, making it ideal for large or multi-generational families. The primary suite is a tranquil retreat with a spacious walk-in closet and a private ensuite, where you can relax and rejuvenate. Four additional bedrooms share a full bathroom, offering plenty of room for children, guests, or a home office. Lower Level – Side entrance & 2 bedroom Illegal Suite: The fully finished basement is accessible through a separate side entrance, offering incredible flexibility and additional living space. This level includes two generously sized bedrooms, a full bathroom featuring a luxurious steam shower, and an expansive family room. Whether used as a rental suite, in-law accommodation, or guest quarters, this illegal suite provides endless possibilities.
房间
- 类型等级尺寸室内地面
- 起居室总管道20' 9.6" x 11' 8"其他
- 餐厅总管道18' 5" x 8' 8"其他
- 厨房总管道14' 5" x 8' 9.6"其他
- 家庭娱乐室总管道16' 9.9" x 10' 3"其他
- 书房总管道8' 9.9" x 10' 9.6"其他
- 洗手间总管道0' x 0'其他
- 主卧室上部12' x 17'其他
- 套间浴室上部0' x 0'其他
- 卧室上部9' 3" x 9' 6.9"其他
- 卧室上部11' 9.6" x 10'其他
- 卧室上部12' 3.9" x 9' 3"其他
- 卧室上部115' 9.6" x 9' 3"其他
- 洗手间上部0' x 0'其他
- 套间浴室上部0' x 0'其他
- 活动室地下室18' 3.9" x 13' 5"其他
- 厨房地下室17' 6.9" x 13'其他
- 洗手间地下室0' x 0'其他
- 卧室地下室10' 11" x 9' 6.9"其他
- 卧室地下室14' 9" x 11' 9.6"其他
上市代理商
咨询更多信息
咨询更多信息
位置
22 Saddleland Crescent NE, Calgary, Alberta, T3J 5K9 加拿大
房产周边
Information about the area around this property within a 5-minute walk.
付款计算器
- $
- %$
- %
- 本金和利息 0
- 物业税 0
- 层 / 公寓楼层 0

