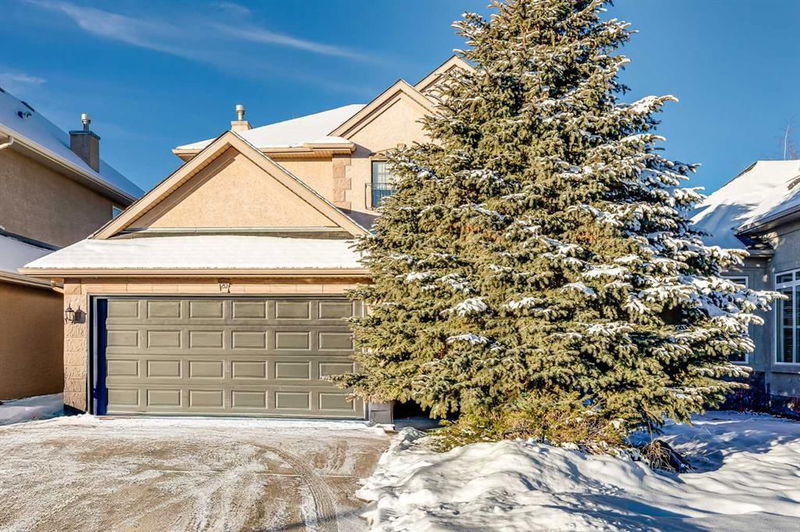重要事实
- MLS® #: A2186850
- 物业编号: SIRC2239036
- 物业类型: 住宅, 独立家庭独立住宅
- 生活空间: 2,368.91 平方呎
- 建成年份: 1999
- 卧室: 3
- 浴室: 2+1
- 停车位: 4
- 挂牌出售者:
- Royal LePage Arteam Realty
楼盘简介
Welcome to this stunning detached home in Evergreen Estates with over 2,300 sq. ft. of well-designed living space, nestled on a quiet street with a beautifully treed front yard.
Inside, the floor plan offers an updated kitchen with modern appliances, sleek granite countertops, and a cozy dining nook. The main level is highlighted by a comfortable office space, convenient laundry area, and a half bathroom. The main dining and living rooms, both featuring large windows, provide a view of the west-facing backyard, filling the home with that Calgary sunshine that we love to see, plus a gas fire place to cozy up beside during those winter evenings. The composite deck is maintenance free and overlooks the gorgeous yard and provides cover for the patio below. The home has been thoughtfully upgraded, including new carpet and hardwood flooring in 2016, as well as a brand-new furnace, dual air conditioning units, and a tankless hot water system for optimal comfort and efficiency. The elegant curved staircase leads to the second floor, where you'll find three bedrooms, including a primary bedroom filled with natural light, a private ensuite with dual vanities, a separate tub, shower and a walk-in closet. The second floor also features a full bathroom and two additional generously sized bedrooms, perfect for children or guests. A bonus room on this level adds flexibility to the layout, offering extra space for a playroom, media room, or study. The WALK-OUT basement is ready for your added touch with enough space to build two bedrooms, a gym, a study, and a rec room. Ask for the preliminary floorplan! With its desirable location, thoughtful upgrades, and impressive features, this home offers the perfect blend of luxury and functionality for modern family living. Close to Fish Creek Park, playgrounds, schools, shopping, transit and more, this home has everything you've been looking for and more. Book your showing today!
房间
- 类型等级尺寸室内地面
- 洗手间总管道5' 9.6" x 4' 8"其他
- 厨房总管道13' 6" x 12' 9.9"其他
- 家庭办公室总管道10' 6.9" x 9' 9.9"其他
- 家庭娱乐室总管道13' 6.9" x 13' 9.9"其他
- 餐厅总管道8' 6.9" x 12' 8"其他
- 餐厅总管道8' 11" x 10' 9.6"其他
- 洗衣房总管道9' 6.9" x 7' 3.9"其他
- 洗手间二楼8' x 7' 3"其他
- 套间浴室二楼11' 9.6" x 11' 9.6"其他
- 卧室二楼11' x 10' 9.6"其他
- 卧室二楼12' 5" x 11' 9.6"其他
- 主卧室二楼12' 9.6" x 19' 2"其他
- 额外房间二楼12' x 13' 8"其他
上市代理商
咨询更多信息
咨询更多信息
位置
20 Evergreen Heights SW, Calgary, Alberta, T2Y 3A8 加拿大
房产周边
Information about the area around this property within a 5-minute walk.
付款计算器
- $
- %$
- %
- 本金和利息 0
- 物业税 0
- 层 / 公寓楼层 0

