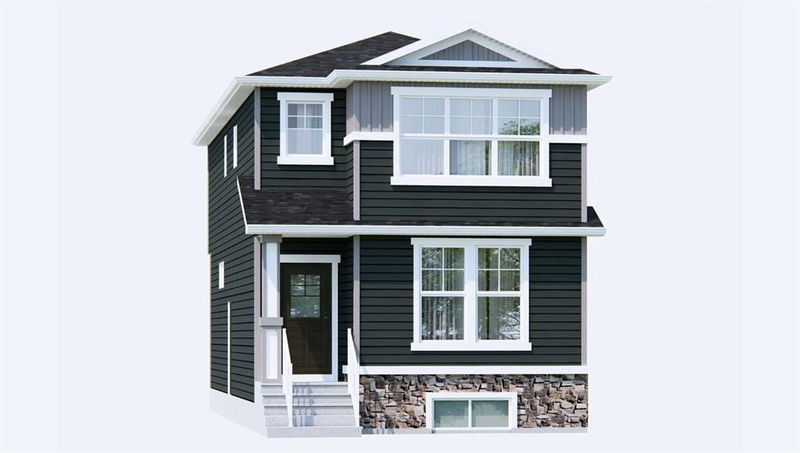重要事实
- MLS® #: A2186659
- 物业编号: SIRC2239007
- 物业类型: 住宅, 独立家庭独立住宅
- 生活空间: 1,717 平方呎
- 建成年份: 2025
- 卧室: 3
- 浴室: 2+1
- 停车位: 3
- 挂牌出售者:
- RE/MAX Crown
楼盘简介
Welcome to the Concord 2 Craftsman Style built by Broadview Homes; this stunning floor plan boasts 1717 SqFt. The front door opens to a beautiful open floor plan with an optional main floor bedroom or flex room for day seating. The open concept kitchen, dining nook and great room make this the perfect home to entertain company. The kitchen is outfitted with a gas range, hood fan, stainless steel appliances, quartz countertops and a centre island with space for barstool seating. Upstairs holds 3 bedrooms, 2 full bathrooms, a bonus room and a laundry room. The spacious primary bedroom is paired with a 4pc ensuite bath with a tub/shower combo. The upper level bonus room is a great space to unwind in the evenings with your family. The basement of this home includes rough-ins ready for a secondary suite subject to approval and permitting by the city/municipality with a separate side entrance, 9' ceilings, second furnace & HRV, kitchen rough-in & laundry room rough-in. Everything you could need is close by, with ample retail, schools, daycares, and grocery as well. With a short drive to Stony Trail, its never been easier to access all of Calgary from your front door. Hurry and book a showing at your brand new Broadview home today!
房间
上市代理商
咨询更多信息
咨询更多信息
位置
373 Hotchkiss Drive SE, Calgary, Alberta, T3S 0J9 加拿大
房产周边
Information about the area around this property within a 5-minute walk.
付款计算器
- $
- %$
- %
- 本金和利息 0
- 物业税 0
- 层 / 公寓楼层 0

