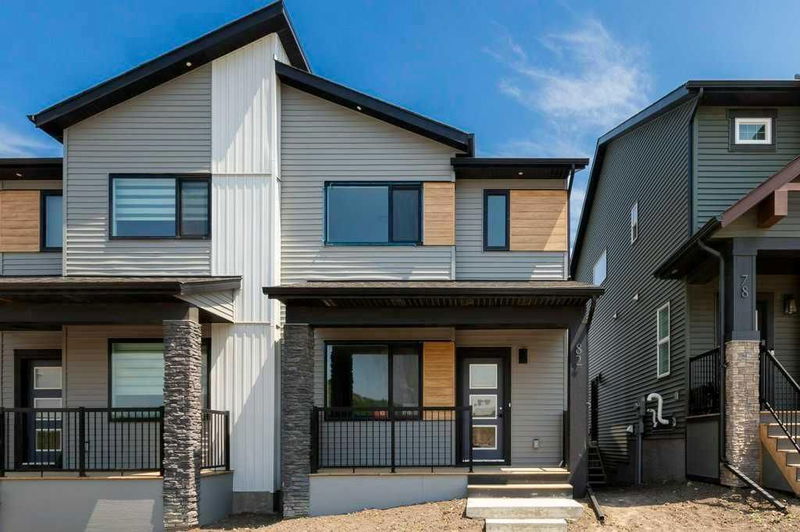重要事实
- MLS® #: A2187204
- 物业编号: SIRC2239002
- 物业类型: 住宅, 其他
- 生活空间: 1,612.77 平方呎
- 建成年份: 2023
- 卧室: 3+1
- 浴室: 3+1
- 停车位: 2
- 挂牌出售者:
- URBAN-REALTY.ca
楼盘简介
Welcome to this beautiful brand new house in Glacier Ridge with LEGAL SUITE ( MORTGAGE HELPER). QUICK POSSESSION *** Nestled in the prestigious Glacier Ridge community, it offers living space of around 2100 SQFT with 4 bedrooms and 3.5 bathrooms. Never Occupied! Fully finished basement adds extra living space or potential rental income. Spacious Living Area: Totaling 2100 sqft of living space, including a functional open-concept layout and 9' ceilings, it is perfect for both family living and entertaining guests! Upgraded Kitchen showcases the gourmet kitchen featuring quartz countertops, stainless steel appliances, a chimney hood fan, and a stunning full wall designer tile backsplash. Master Suite- Enjoy the Luxurious and spacious master bedroom complete with a walk-in closet and a 4pc ensuite, provides the perfect retreat after a long day. Laundry at Upper floor: Convenience meets functionality with an upper floor laundry room. Smart Home Package: Stay in control with a flexible with smart home package. Modern Finishes: Enjoy V flooring throughout the main floor and modern finishes that add elegance and charm to this this home. New Home Warranty included. Prime Location: Conveniently located with easy access to major roads such as Stoney Trail, Sarcee Trail, and Shaganappi Trail, commuting is made easy. In addition, enjoy proximity to popular stores including Costco, Co-Op, T&T Supermarket, and Walmart. Don't Miss Out! Schedule a private viewing today. With its incredible features and prime location, this home won't stay on the market for long!
房间
- 类型等级尺寸室内地面
- 起居室总管道15' 3" x 14' 9.9"其他
- 厨房总管道11' 11" x 13'其他
- 餐厅总管道11' 9.9" x 13'其他
- 主卧室二楼14' 3.9" x 10' 5"其他
- 卧室二楼12' 9.9" x 9' 3"其他
- 卧室二楼10' 6" x 9' 2"其他
- 卧室地下室9' 6.9" x 12' 11"其他
- 厨房地下室8' 5" x 14' 8"其他
- 套间浴室二楼7' 2" x 7' 11"其他
- 洗手间二楼7' 9.9" x 4' 11"其他
- 洗手间总管道5' 3.9" x 5' 9.6"其他
- 洗手间地下室8' 2" x 4' 11"其他
- 家庭娱乐室二楼12' 11" x 12' 6.9"其他
- 活动室地下室10' 6.9" x 12' 6"其他
上市代理商
咨询更多信息
咨询更多信息
位置
82 Edith Green NW, Calgary, Alberta, T3R 2B6 加拿大
房产周边
Information about the area around this property within a 5-minute walk.
付款计算器
- $
- %$
- %
- 本金和利息 0
- 物业税 0
- 层 / 公寓楼层 0

