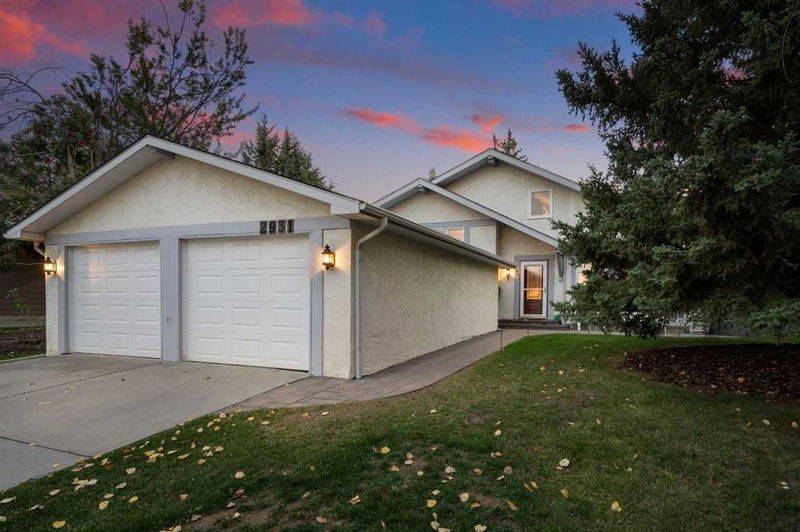重要事实
- MLS® #: A2168432
- 物业编号: SIRC2237523
- 物业类型: 住宅, 独立家庭独立住宅
- 生活空间: 1,418 平方呎
- 建成年份: 1973
- 卧室: 3
- 浴室: 2
- 停车位: 4
- 挂牌出售者:
- CIR Realty
楼盘简介
Bright , Clean , Open Design , Custom Build Meticulously Maintained By Long Time Owners. Newer Kitchen Renovation Is Finished In Hardwood , Granite Countertops , Stainless Steel Appliances , And Tile With Sliding Door Access To The Back Patio . The Dining Room Has Been Expanded To Accommodate A Sizeable Hutch And China Cabinet . New Hardwood Floors Throughout The Main Floor. The Upper Level Has Three Good Sized Bedrooms , A 4 Piece Bathroom , And Loft/retreat Area . Lower Development With Walkup Access Has A Convient Laundry/sewing/ Mud Room And An Inviting Famiy Room With Gas Firep-lace , And Convenient Bathroom. Additional Lower Level Development Includes A Huge Rec-room , A Three Piece Bathroom , , A Sauna, , And Extra Storage. Windows,roof And Furnace Have Been Updated. Outside The Massive Lot (45% Bigger Than A Regular Lot)is An Impressive Result Of Historical Nuturing And Attention. Back Yard Oais Features Raise Garden Beds , A Rain Water System, A Greenhouse, A Serenity Fountain , And A Sheltered Quiet Area . There Is Convenient Driveway Parking Out Front In Addition To The Heated Double Garage . The Location Is A Short Walk To Louis Reil School , The Oakridge Community Arena/center , Walking Paths , And South Glenmore Park. Additional Photos And 360's In The Links . Note : Drone Footage In Suppliments
房间
上市代理商
咨询更多信息
咨询更多信息
位置
2931 Palliser Drive SW, Calgary, Alberta, T2V 4B3 加拿大
房产周边
Information about the area around this property within a 5-minute walk.
付款计算器
- $
- %$
- %
- 本金和利息 0
- 物业税 0
- 层 / 公寓楼层 0

