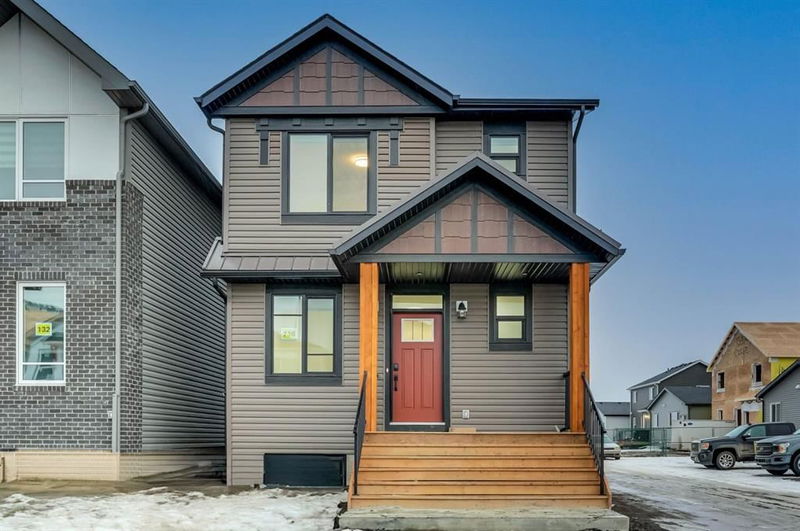重要事实
- MLS® #: A2187001
- 物业编号: SIRC2237492
- 物业类型: 住宅, 独立家庭独立住宅
- 生活空间: 1,824 平方呎
- 建成年份: 2024
- 卧室: 3+2
- 浴室: 3+1
- 停车位: 2
- 挂牌出售者:
- RE/MAX iRealty Innovations
楼盘简介
Premium corner lot | Legal suite | 5 Bedrooms | 3.5 Washrooms. This beautiful brand-new home is loaded with over 100?K of upgrades and offers 2611 sq/ft of living space. The enhancements include?s but are not limited to a Premium Corner Lot, Custom window coverings 7K, Upgraded cabinets, drawers, Chimney hood fan, backsplash tiles 8K, Modern black door hardware, Lighting Fixtures, Kitchen Faucet, Sink 5?K, Upgraded Quartz countertops, waterfall kitchen center island 5K, Electric Fireplace 3K, Extra wide front entrance 1K, Triple pane black fusion wrap windows 3K, Flex room Pocket door 2K, Primary bath dual ?Sink 1K, Gas-line to Stove & bar-b-q 1K, Legal 2 bedroom suite 80K and many more upgrades. The main floor of this house has 9-foot ceilings, and lots of large windows make this house bright and spacious. The fully upgraded kitchen has stainless steel appliances, a chimney hood fan, upgraded ?Cabinets, ?Countertops, Kitchen ?Sink, and backsplash titles. The main floor has LVP flooring, a cozy fireplace, an office, and 2 pcs powder room. The second floor has 3 bedrooms, a bonus room, a Laundry room, and 2 full washrooms. The master bedroom has 5 pcs ensuite with a walk-in closet. The fully finished 2 bedroom Legal suite has a separate side entrance and laundry which can help to qualify for a higher mortgage amount and can generate extra rental income.? This house is conveniently located close to all amenities, a shopping center and a few minutes away from South Health Campus Hospital. Easy access to Deerfoot & Stoney Trail. Call today to book your private tour of this beautiful upgraded house.
房间
- 类型等级尺寸室内地面
- 起居室总管道13' 8" x 18' 11"其他
- 厨房总管道17' 9.6" x 11' 5"其他
- 餐厅总管道11' 3" x 7'其他
- 书房总管道12' x 7' 6.9"其他
- 主卧室二楼14' 6.9" x 14' 9.9"其他
- 卧室二楼15' x 9' 3.9"其他
- 卧室二楼11' 6" x 9' 3"其他
- 额外房间二楼19' 9.9" x 13' 6.9"其他
- 起居室其他11' 6" x 10'其他
- 厨房食用区其他13' 5" x 7' 2"其他
- 卧室其他10' 6" x 11' 2"其他
- 卧室其他9' 11" x 10' 3"其他
- 洗手间总管道0' x 0'其他
- 洗手间二楼0' x 0'其他
- 套间浴室二楼0' x 0'其他
- 洗手间其他0' x 0'其他
上市代理商
咨询更多信息
咨询更多信息
位置
136 Setonstone Gardens SE, Calgary, Alberta, T3M 3V6 加拿大
房产周边
Information about the area around this property within a 5-minute walk.
付款计算器
- $
- %$
- %
- 本金和利息 0
- 物业税 0
- 层 / 公寓楼层 0

