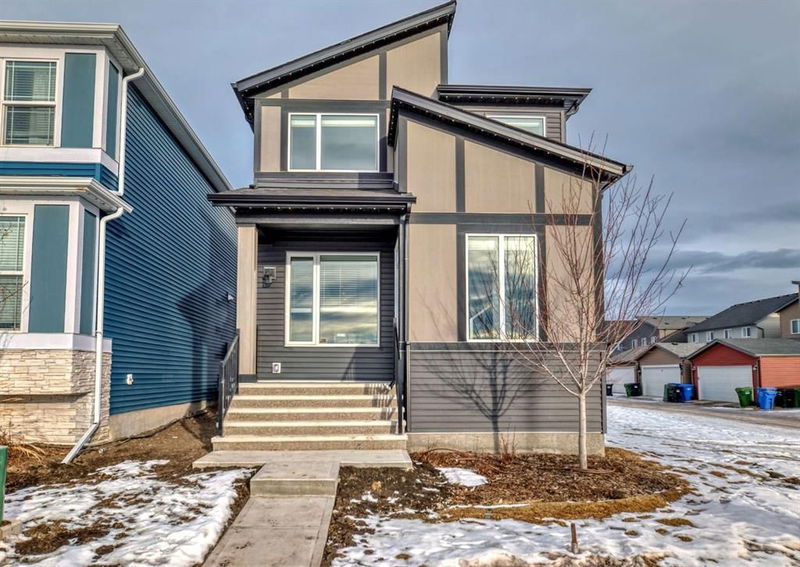重要事实
- MLS® #: A2186222
- 物业编号: SIRC2237277
- 物业类型: 住宅, 独立家庭独立住宅
- 生活空间: 1,719 平方呎
- 建成年份: 2021
- 卧室: 2
- 浴室: 2+1
- 停车位: 2
- 挂牌出售者:
- Ally Realty
楼盘简介
Welcome to this exceptional 2 storey laned home blending the aesthetics of modern sophistication and classic styling. Formerly a SHOWHOME, this property is designed for those who appreciate style, functionality and want a home that will impress!
*Spacious Living: ,Enjoy 2 generous bedrooms plus a versatile loft that can be used as a home office, media space, bonus room etc. Convenient upper laundry. Gorgeous ensuite with dual basin sinks and a custom tile shower.
*Grand Great Room: Open-to-above design, allowing natural light to flood in through large windows, creating a warm and inviting atmosphere along with the fireplace feature with mantle, tile surround and raised hearth.
*Gourmet Kitchen: Featuring elegant Caesarstone concrete countertops, upgraded black and gold hardware, lighting and fixtures, stainless steel appliance package includes a gas stove and modern tile that perfectly complements the overall aesthetic.
*Home Management & Beverage Centre: Equipped with built-ins and a bar fridge to help you organize and entertain with ease.
*Stylish Touches: Experience the perfect blend of industrial and boho decor, highlighted by white oak flooring, upgraded railings, black and gold touches.
*Outdoor Details: Step outside onto your finished deck, complete with a gas line for your BBQ, and convenience of a bus stop right out front.
*Comfort & Ease: Enjoy central air for those warm summer days and irrigation lines for ease of keeping the plants in bloom.
*Window Treatments: Hunter Douglas blinds throughout provide both style and privacy.
*Gemstone Lights: Illuminate your outdoor space with these eye-catching lights, adding a touch of magic to your evenings all year round!
*Just move in, style included.
房间
- 类型等级尺寸室内地面
- 入口总管道7' 8" x 5' 9.6"其他
- 起居室总管道14' 11" x 16' 3.9"其他
- 其他总管道7' 3.9" x 5' 6.9"其他
- 厨房总管道12' 5" x 15' 3"其他
- 餐厅总管道12' 11" x 11' 6"其他
- 餐具室总管道5' 8" x 4' 9"其他
- 前厅总管道5' 6.9" x 9' 9.9"其他
- 阁楼上部10' 2" x 9' 3"其他
- 洗衣房上部5' 6.9" x 3' 9"其他
- 步入式壁橱上部3' 6.9" x 4' 3"其他
- 步入式壁橱上部5' 3.9" x 4' 8"其他
- 主卧室上部13' 3" x 12'其他
- 卧室上部9' 9" x 9' 9.6"其他
上市代理商
咨询更多信息
咨询更多信息
位置
296 Belmont Boulevard SW, Calgary, Alberta, T2X 4W6 加拿大
房产周边
Information about the area around this property within a 5-minute walk.
付款计算器
- $
- %$
- %
- 本金和利息 0
- 物业税 0
- 层 / 公寓楼层 0

