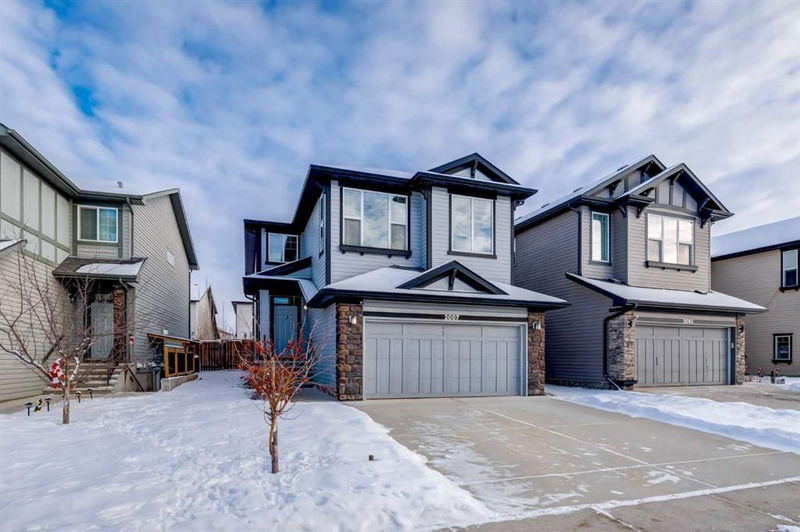重要事实
- MLS® #: A2187024
- 物业编号: SIRC2237261
- 物业类型: 住宅, 独立家庭独立住宅
- 生活空间: 2,115 平方呎
- 建成年份: 2014
- 卧室: 3+1
- 浴室: 3+1
- 停车位: 4
- 挂牌出售者:
- RE/MAX Real Estate (Mountain View)
楼盘简介
***Open House Sat 18th and Sun 19th from 01:00 pm - 03:00 pm. The fully renovated basement includes a second full kitchen, making it ideal as a mother-in-law suite or easily convertible into a legal suite with easy access to build a Side Entrance (pending city approval). A stunning Cedarglen Homes property boasts over 3,000 sq. ft. of luxurious living space. This elegant home features hardwood flooring throughout the main level, an inviting open foyer, 9-ft. knockdown ceilings, and abundant natural light. A feature fireplace highlights the living room, while the modern kitchen is equipped with beautiful Quartz countertops, an under-mount sink, a gas stove, and stainless steel appliances. The versatile flex space—perfect for dining, a home office, or even an additional room—comes with stylish cabinets, a corner pantry, and double French glass doors. Upstairs, the spacious master suite includes a spa-like ensuite with double sinks, a garden tub, a separate shower, and a large window. Two additional generously sized bedrooms are also located on the upper floor. A bonus room offers flexibility as a fourth bedroom or extra living space. A heated double garage provides ample storage, and the massive extended back deck, accessible from the kitchen's sliding doors, opens to a spacious yard ideal for year-round enjoyment. Located on a quiet street steps from a beautiful 20-acre park with walking paths, this immaculate home is in a fantastic family-friendly neighbourhood. Enjoy a nearby playground, a community center with a splash park and ice skating rink, and easy access to New Brighton Pond. Conveniently close to shopping and major roads, this move-in-ready home is waiting for you. The fully developed basement features Vinyl Plank Flooring, a large family room, a fourth bedroom, and a four-piece bathroom- perfect for extra entertaining space or rental potential. All the furniture is negotiable, Contact your preferred REALTOR today to schedule a private viewing.
房间
- 类型等级尺寸室内地面
- 洗手间总管道5' 2" x 5' 6"其他
- 餐厅总管道7' 3.9" x 13' 6"其他
- 厨房总管道14' 9" x 10' 3"其他
- 洗衣房总管道5' 11" x 10' 3.9"其他
- 起居室总管道14' 8" x 14' 8"其他
- 家庭办公室总管道9' 9.6" x 10' 5"其他
- 洗手间上部8' x 4' 11"其他
- 套间浴室上部10' 11" x 11' 2"其他
- 卧室上部10' 9.6" x 11' 2"其他
- 额外房间上部16' 3" x 19'其他
- 卧室上部9' 6" x 11' 2"其他
- 主卧室上部17' 5" x 13' 5"其他
- 洗手间地下室4' 11" x 8'其他
- 卧室地下室11' 9.6" x 11'其他
- 家庭娱乐室地下室10' 11" x 15' 3.9"其他
- 厨房地下室13' 3" x 15' 3.9"其他
- 活动室地下室8' 6" x 12' 3.9"其他
- 水电地下室9' 6" x 10'其他
上市代理商
咨询更多信息
咨询更多信息
位置
2087 Brightoncrest Common SE, Calgary, Alberta, T2Z 1E7 加拿大
房产周边
Information about the area around this property within a 5-minute walk.
付款计算器
- $
- %$
- %
- 本金和利息 0
- 物业税 0
- 层 / 公寓楼层 0

