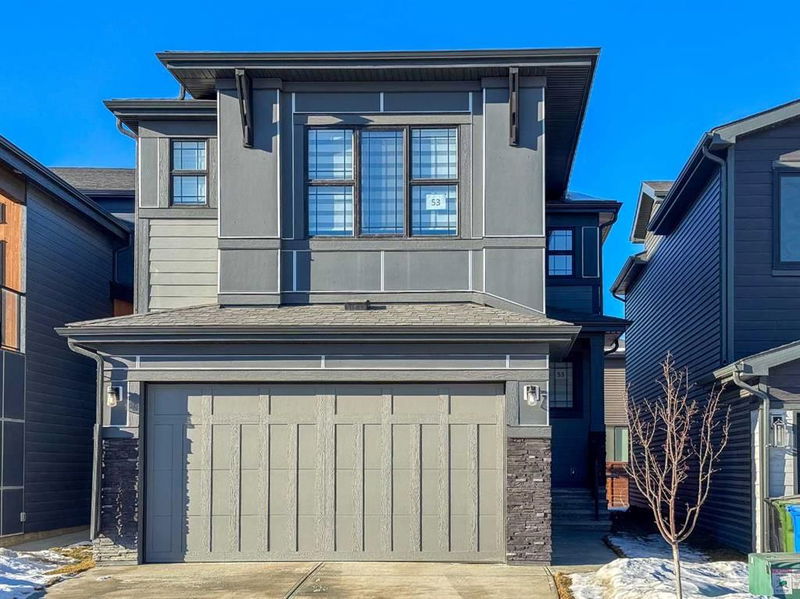重要事实
- MLS® #: A2186690
- 物业编号: SIRC2236666
- 物业类型: 住宅, 独立家庭独立住宅
- 生活空间: 2,228 平方呎
- 建成年份: 2023
- 卧室: 3+1
- 浴室: 3+1
- 停车位: 4
- 挂牌出售者:
- Real Broker
楼盘简介
Welcome to this beautifully designed 4-bedroom, 3.5-bathroom home in the sought-after community of Rockland Park. With its modern upgraded finishes and thoughtful layout, this fully finished home is perfect for families or professionals seeking style and comfort. Featuring central AC, this home is steps away from the ridge over the river and the amazing new Community centre', The Lodge".
The main and upper floors feature luxury vinyl plank flooring throughout—no carpets—offering a sleek, low-maintenance finish. The open-concept main floor includes a gourmet kitchen with quartz countertops, stainless steel appliances, and a large island, perfect for entertaining. The walkthrough pantry makes unloading your Costco run a breeze! The bright dining and living areas seamlessly connect to the deck and backyard, ideal for relaxing or hosting.
Upstairs, the primary suite offers a peaceful retreat with a walk-in closet and spa-inspired ensuite, complete with dual sinks and a glass shower. Two additional bedrooms, a versatile bonus room, and a convenient laundry room complete this level.
The fully finished basement, featuring a large family room, an additional bedroom, and a full bathroom—is perfect for guests, older children, or a home office.
Located in Rockland Park, residents enjoy a lifestyle surrounded by nature and top-tier amenities, including a future community hub with an outdoor pool (coming soon), skating rink, sports courts, fitness facilities, and walking trails. This home is minutes from playgrounds, the Bow River, schools, and convenient shopping.
房间
- 类型等级尺寸室内地面
- 起居室总管道20' 3.9" x 13' 3.9"其他
- 餐厅总管道10' 11" x 9' 6"其他
- 厨房总管道11' 5" x 9'其他
- 餐具室总管道5' 9.6" x 6' 11"其他
- 洗手间总管道5' 8" x 4' 11"其他
- 门厅总管道5' 6" x 5' 9.9"其他
- 前厅总管道6' 6" x 4' 5"其他
- 主卧室二楼13' 2" x 13'其他
- 卧室二楼13' 5" x 10' 9.9"其他
- 额外房间二楼15' 8" x 15' 6.9"其他
- 步入式壁橱二楼8' 9.9" x 5'其他
- 套间浴室二楼9' 3.9" x 12'其他
- 洗手间二楼4' 11" x 7' 9.9"其他
- 洗衣房二楼6' 2" x 6' 9.9"其他
- 卧室地下室11' x 11' 3"其他
- 活动室地下室27' 9" x 13' 3"其他
- 水电地下室6' 2" x 8' 8"其他
- 洗手间地下室6' 9" x 7'其他
- 储存空间地下室5' 3" x 9' 3.9"其他
- 储存空间地下室8' 8" x 3' 8"其他
- 卧室二楼12' x 11' 8"其他
上市代理商
咨询更多信息
咨询更多信息
位置
53 Rowmont Heath NW, Calgary, Alberta, T3L 0H9 加拿大
房产周边
Information about the area around this property within a 5-minute walk.
付款计算器
- $
- %$
- %
- 本金和利息 0
- 物业税 0
- 层 / 公寓楼层 0

