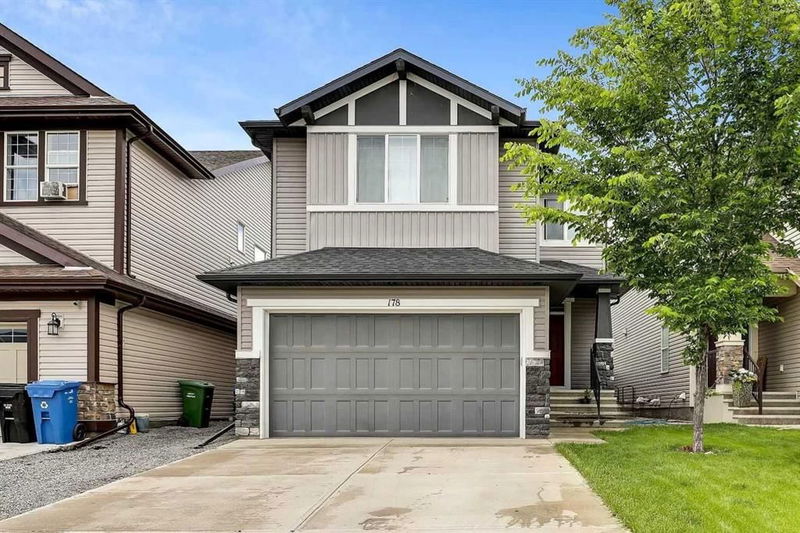重要事实
- MLS® #: A2185785
- 物业编号: SIRC2236609
- 物业类型: 住宅, 独立家庭独立住宅
- 生活空间: 2,457.49 平方呎
- 建成年份: 2013
- 卧室: 4
- 浴室: 2+1
- 停车位: 5
- 挂牌出售者:
- Royal LePage Solutions
楼盘简介
Nestled in the serene and family-friendly community of Chaparral Valley, this bright 4-bedroom + bonus room, 2.5 bathrooms, 2-storey with a triple tandem garage is a rarity in this community. The triple garage offers a perfect set up for the woodworker, car collector or avid adventure, offering plenty of storage and a convenient man-door to the yard. From the moment you step inside, the high-ceiling entryway creates a grand and welcoming atmosphere. The heart of the home is undoubtedly the chef’s kitchen, designed with dual islands for effortless entertaining, a 5-burner gas stovetop, stainless steel appliances, a wine fridge & built in wine rack, built-in wall oven and microwave, room for a custom coffee station & a spacious pantry.
The main floor is thoughtfully designed for modern living, featuring a large mudroom off the triple tandem garage. A spacious den with French doors offers a quiet retreat, ideal for a home office, study, or kids' playroom. The built-in Sonos speaker system fills the main floor and the primary bedroom with premium audio, creating a sophisticated ambiance for relaxation or entertaining.
Upstairs, the functional layout continues with a convenient upper-floor laundry room and a bright, airy bonus room offering spectacular views of the Blue Devil Golf Course. The 3 generously sized bedrooms (unlike most you find in the new communities) provide comfort all ages in the family. The primary bedroom is a true retreat, with space to relax and recharge. It has west big sky views, large ensuite with his and hers sinks, large shower with a bench, soaker tub and large walk-in closet. The home features dual-zone climate control, with thermostats on both levels, allowing you to customize the heating and air conditioning for maximum comfort.
The outdoor living spaces are equally impressive. The west-facing no maintenance Duradek deck is perfect for hosting gatherings while enjoying breathtaking sunset views. The grassed yard includes a garden box positioned for optimal south and west sun exposure, ideal for growing fresh vegetables during the summer months.
For those seeking extra space, the huge unfinished basement offers endless potential. With high ceilings, rough-in plumbing for a bathroom, and room for two additional bedrooms and a spacious living area, this space is ready to be transformed to meet your family’s needs.
Practicality meets harmony with the northeast-facing entrance, a feature that aligns with Vastu or Feng Shui principles to promote positive energy and balance. The triple tandem garage provides ample parking and storage space, perfect for families with multiple vehicles or recreational equipment.
The location is a dream for outdoor enthusiasts, dog owners and families. Just a 2-minute walk from breathtaking trails that lead to Fish Creek Provincial Park and the Bow River, this home offers easy access to nature. Golf enthusiasts will love being across from the Blue Devil Golf Course. Families will appreciate the proximity to top-rat
房间
- 类型等级尺寸室内地面
- 洗手间总管道5' 3" x 4' 6.9"其他
- 餐厅总管道11' 9.6" x 14' 9.6"其他
- 入口总管道10' 2" x 6' 6.9"其他
- 厨房总管道15' x 14' 9.6"其他
- 起居室总管道14' 9.6" x 10' 11"其他
- 书房总管道10' 9.6" x 10' 6"其他
- 洗手间二楼9' 3.9" x 7' 9.9"其他
- 套间浴室二楼11' 3.9" x 10' 2"其他
- 卧室二楼12' 8" x 11' 3.9"其他
- 卧室二楼12' 6.9" x 9' 6"其他
- 卧室二楼12' 6.9" x 9' 6"其他
- 额外房间二楼12' 8" x 18'其他
- 洗衣房二楼7' 3.9" x 6' 3"其他
- 主卧室二楼19' 2" x 14' 6"其他
- 步入式壁橱二楼5' 9.9" x 10' 3"其他
上市代理商
咨询更多信息
咨询更多信息
位置
178 Chaparral Valley Way SE, Calgary, Alberta, T2X 0W1 加拿大
房产周边
Information about the area around this property within a 5-minute walk.
付款计算器
- $
- %$
- %
- 本金和利息 0
- 物业税 0
- 层 / 公寓楼层 0

