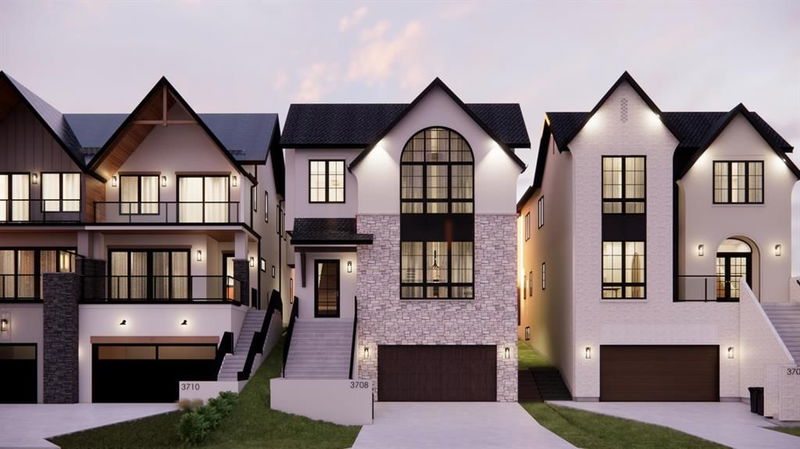重要事实
- MLS® #: A2186536
- 物业编号: SIRC2235008
- 物业类型: 住宅, 独立家庭独立住宅
- 生活空间: 3,433 平方呎
- 建成年份: 2024
- 卧室: 4+1
- 浴室: 3+1
- 停车位: 4
- 挂牌出售者:
- Real Estate Professionals Inc.
楼盘简介
Hello Georgia! Homes by Sorensen proudly presents our latest marvel: a Net Zero Energy single-family showstopper, The Georgia. Nestled on one of Parkdale's most coveted streets, this lot is 38-foot in width and an impressive 150-foot in depth, offering a sprawling canvas for your dreams. Step into luxury as you enter the expansive main floor, where privacy meets an inviting open-concept design. The heart of the home, a central kitchen, beckons gatherings with its elegant separation from the decadent dining area, distinguished by a striking arch detail. Beyond, the breathtaking living room with white beams and a sliding back door, seamlessly blending indoor and outdoor living. Your living room is finished off with a home office and powder room, behind hidden doors, concealed with timeless wall moldings. Discover a haven upstairs, where the principal bedroom steals the spotlight with its majestic barrel arch ceiling echoing the allure of the south-facing window. Unwind in the spa-like ensuite, where arched doors usher you into a realm of opulence, featuring dual sinks, a freestanding tub, a spacious steam shower, and a water closet. Abundant storage awaits in the principal walk-in closet, with convenient access to the laundry room. The upper level also hosts three generous secondary bedrooms, complete with designated desk spaces, linen storage, and a thoughtfully designed bathroom with separate shower and toilet areas, perfect for busy mornings. Descend into the lower level, where endless entertainment awaits in the expansive rec room, complete with a timeless wet bar featuring an arch and antiqued mirror. A fifth bedroom and a well-appointed home gym offer additional spaces for guests and growth. Outside, the oversized patio leads to a sprawling backyard oasis, enveloped in privacy, thanks to the absence of rear neighbors. With easy access to Shaganappi Trail, 16th Ave, Foothills Hospital, UofC, the River, and Downtown, this home offers unparalleled convenience. And let's not forget, it's a Net Zero Energy marvel! Meticulously crafted with superior wall assemblies, an insulated concrete foundation (ICF), a complete solar setup, an air source heat pump, and more. Sustainability meets sophistication. Seize the opportunity to make this extraordinary, high-performance residence your own. Contact your Realtor today to embark on a journey of luxury and sustainability!
房间
- 类型等级尺寸室内地面
- 主卧室二楼19' 3.9" x 12'其他
- 卧室二楼14' x 13' 6"其他
- 卧室二楼13' 8" x 12'其他
- 卧室二楼14' 2" x 10'其他
- 卧室下层11' 6" x 12' 9.6"其他
- 套间浴室二楼18' 3.9" x 8' 8"其他
- 洗手间二楼14' x 6'其他
- 洗手间下层6' 9.9" x 9' 9.9"其他
- 前厅下层6' 3" x 9' 3.9"其他
- 活动室下层20' 9" x 18' 6"其他
- 健身房下层15' 3.9" x 15' 5"其他
- 餐厅总管道19' 3.9" x 13' 6.9"其他
- 厨房总管道16' 5" x 21' 6.9"其他
- 餐具室总管道6' x 21' 6.9"其他
- 起居室总管道19' 11" x 20' 9"其他
- 洗手间总管道6' 11" x 7' 9.6"其他
- 家庭办公室总管道6' 11" x 12' 3.9"其他
- 洗衣房二楼14' 3.9" x 7' 9"其他
上市代理商
咨询更多信息
咨询更多信息
位置
3708 8 Avenue NW, Calgary, Alberta, T2N 1E1 加拿大
房产周边
Information about the area around this property within a 5-minute walk.
付款计算器
- $
- %$
- %
- 本金和利息 0
- 物业税 0
- 层 / 公寓楼层 0

