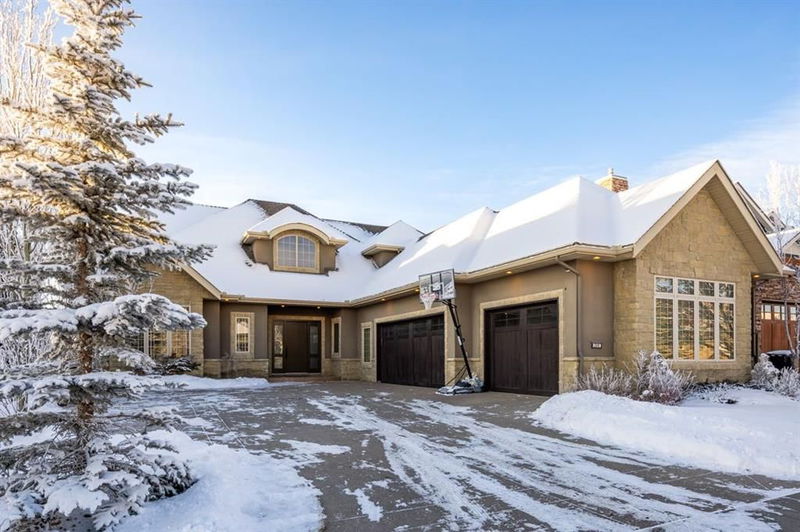重要事实
- MLS® #: A2185674
- 物业编号: SIRC2234923
- 物业类型: 住宅, 独立家庭独立住宅
- 生活空间: 3,728 平方呎
- 建成年份: 2009
- 卧室: 4+1
- 浴室: 4+2
- 停车位: 6
- 挂牌出售者:
- eXp Realty
楼盘简介
**OPEN HOUSE - Sat & Sun (12-2pm)** Exquisite Luxury in Aspen Ridge Estates
This stunning 5,700 sq. ft. (living space) walkout bungalow in prestigious Aspen Ridge Estates is perfect for large families, offering up to 6 bedrooms—4 with full ensuites—and an oversized triple garage.
The open-concept main floor features a grand staircase, vaulted ceilings, a formal dining room with elegant mouldings, and a living room with a gas fireplace. The gourmet kitchen boasts granite countertops, maple cabinets, and high-end appliances, including a Wolf gas range, Sub-Zero fridge/freezer, dual dishwashers, and integrated fridge drawers. Step out to the covered deck with a stone-faced outdoor fireplace or relax in the sunny west-facing backyard, featuring a pergola, lush landscaping, and a sprinkler system.
The main floor primary suite includes a custom walk-in closet and a spa-inspired ensuite with a steam shower and jetted tub. Upstairs, two spacious bedrooms each feature walk-in closets, private baths, and built-in desks.
The fully finished walkout basement offers in-floor heating, a family room, wet bar, media room, exercise room, and 2 additional bedrooms—one with an ensuite.
Additional features: Elan Smart Home System, security cameras, built-in speakers, and more. Located in sought-after Aspen Woods, close to top schools, shopping, LRT, and Westside Rec Centre.
This home combines luxury, functionality, and stunning outdoor spaces—book your private showing today!
房间
- 类型等级尺寸室内地面
- 门厅总管道10' 2" x 11' 5"其他
- 厨房总管道16' x 18' 5"其他
- 早餐厅总管道11' 9" x 16'其他
- 餐厅总管道13' 3" x 14' 8"其他
- 起居室总管道18' x 19' 3"其他
- 洗衣房总管道8' x 11' 9.9"其他
- 洗手间总管道6' x 5' 9.9"其他
- 主卧室总管道14' 11" x 22'其他
- 步入式壁橱总管道6' 9" x 17' 2"其他
- 套间浴室总管道16' 3.9" x 17' 5"其他
- 卧室总管道13' 8" x 13' 5"其他
- 卧室上部16' x 16' 9.6"其他
- 步入式壁橱上部5' x 9' 9.6"其他
- 套间浴室上部5' 5" x 9' 9.6"其他
- 卧室上部12' 5" x 16'其他
- 步入式壁橱上部5' 9.6" x 9' 3"其他
- 套间浴室上部5' 6" x 9' 3"其他
- 家庭娱乐室下层12' 3" x 18' 9.6"其他
- 活动室下层21' 6" x 27' 6.9"其他
- 媒体/娱乐下层18' 3" x 18' 9"其他
- 卧室下层15' 5" x 17' 5"其他
- 步入式壁橱下层6' 9.6" x 7' 9.9"其他
- 洗手间下层11' 3.9" x 12' 6"其他
- 洗手间下层5' 8" x 8' 9"其他
- 水电下层17' 2" x 24' 3"其他
- 储存空间下层6' 6" x 8' 9"其他
上市代理商
咨询更多信息
咨询更多信息
位置
211 Aspen Ridge Place SW, Calgary, Alberta, T3H 0J6 加拿大
房产周边
Information about the area around this property within a 5-minute walk.
付款计算器
- $
- %$
- %
- 本金和利息 0
- 物业税 0
- 层 / 公寓楼层 0

