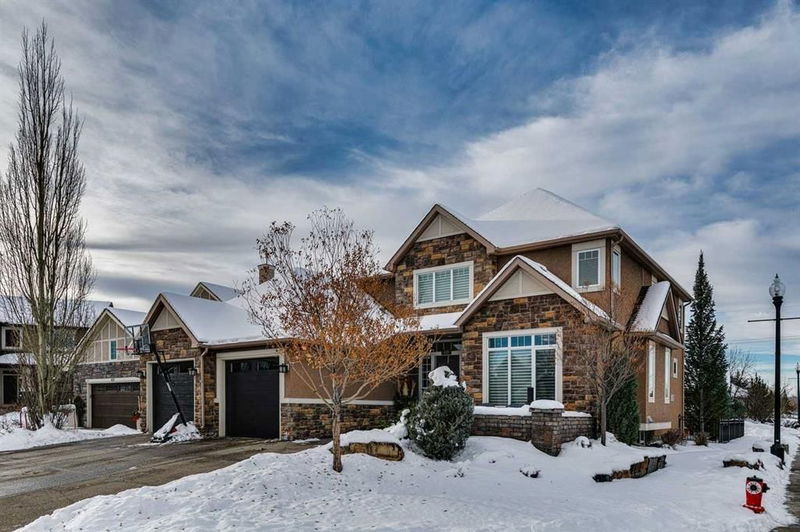重要事实
- MLS® #: A2186528
- 物业编号: SIRC2234890
- 物业类型: 住宅, 独立家庭独立住宅
- 生活空间: 2,975 平方呎
- 建成年份: 2006
- 卧室: 4+1
- 浴室: 3+1
- 停车位: 4
- 挂牌出售者:
- RE/MAX Realty Professionals
楼盘简介
OPEN HOUSE SATURDAY JAN 11th 1:30pm-3:30pm 2 STOREY WALKOUT WITH HOTTUB l MOUNTAIN VIEWS l OVER 4,400 sqft OF DESIGNER LIVING SPACE l OVER $400,000 RENOVATION l CORNER LOT l STEPS TO GRIFFITH WOODS l CUL-DE-SAC LOCATION! Stunning designer inspired fully finished walkout w/ all the bells & whistles on a large corner lot within a quiet cul-de-sac. Outstandingly located within this nature-loving community with mountain views & tranquil treed walking paths leading to Griffith Woods Park, steps to the community tennis courts & the skating rink for endless outdoor recreation. Then come home to a quiet sanctuary, meticulously crafted to be both beautiful & functional. Soaring ceilings, designer details & gleaming hardwood floors immediately impress upon entry. The incredible staircase splits off the foyer & the main living spaces, so convenient & unique! The living room invites relaxation in front of the fireplace surrounded by built-ins while the coffered ceilings add a dramatic flair. Inspiring culinary creativity, the kitchen is a chef’s dream featuring quartz countertops, full-height cabinets, high-end appliances, a gas stove, a smart fridge & a massive island for everyone to gather around. The walk-through pantry leads to the huge mudroom with convenient laundry & handy built-ins to store away jackets, bags & shoes – so functional! Host more formal meals in the beautiful dining room with elegant lighting & timeless wainscotting. Taking up almost the entire wall of the front den, the huge window streams in natural light creating the perfect space for work or study. Retreat at the end of the day to the indulgent primary bedroom on the upper level complete with a generous size to accommodate king-sized furnishings, an oversized window, built-in speakers, a custom walk-in closet & a lavish 5-piece ensuite boasting dual sinks, a huge rain shower & a separate soaker tub. 3 more bedrooms are on this level along w/another 5-piece bath! Convene in the family room in the finished w/o basement & enjoy movies & games nights around the 2nd fireplace. Easily grab drink/snack refills at the pub-style wet bar with a raised eating bar, a bar fridge & a dishwasher, no need to haul dishes up and down the stairs! A 5th bedroom is perfect for the older child, extended family or guests w/access to the adjoining flex room for a private place to unwind. The tucked-away playroom under the stairs is so cute! Walk out to the lower patio and take a rejuvenating dip in the included hot tub. Central air conditioning ensures your comfort in any season while built-in speakers allow you to set the mood for any occasion. Step out of the main floor deck w/a retractable awning to enjoy your summer barbeques & ample space for a fire table. Gemstone lighting further adds to the allure of these incredible outdoor spaces. Oversized insulated and heated garage rounds out this stunning property. Ideally located close to golf, Westhills, Aspen Landing, West Side Rec Centre, Ernest Manning & private schools.
房间
- 类型等级尺寸室内地面
- 厨房总管道16' x 22'其他
- 餐厅总管道12' x 14'其他
- 起居室总管道16' x 19'其他
- 家庭娱乐室下层18' 3.9" x 27' 9.9"其他
- 门厅总管道9' 3.9" x 14'其他
- 书房总管道12' x 12'其他
- 灵活房下层11' 3.9" x 12' 3"其他
- 洗衣房总管道9' 2" x 14' 9"其他
- 储存空间下层9' 3.9" x 18' 3.9"其他
- 水电下层8' 6.9" x 12' 6.9"其他
- 其他下层9' x 16' 9"其他
- 主卧室上部14' 6" x 19' 9.9"其他
- 卧室上部10' 9.6" x 10' 9.9"其他
- 卧室上部12' x 12' 6"其他
- 卧室上部12' x 12'其他
- 卧室下层10' 9.9" x 11' 5"其他
- 洗手间总管道4' 9" x 5' 3.9"其他
- 洗手间下层5' 3.9" x 12' 2"其他
- 洗手间上部8' x 8' 3.9"其他
- 套间浴室上部13' 3.9" x 19' 3"其他
上市代理商
咨询更多信息
咨询更多信息
位置
432 Discovery Ridge Bay SW, Calgary, Alberta, T3H 5X6 加拿大
房产周边
Information about the area around this property within a 5-minute walk.
付款计算器
- $
- %$
- %
- 本金和利息 0
- 物业税 0
- 层 / 公寓楼层 0

