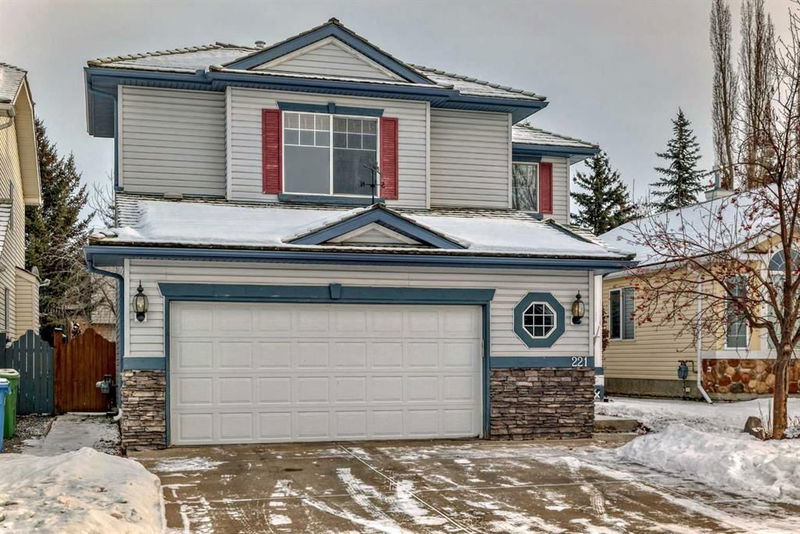重要事实
- MLS® #: A2181873
- 物业编号: SIRC2221622
- 物业类型: 住宅, 独立家庭独立住宅
- 生活空间: 2,036.70 平方呎
- 建成年份: 1999
- 卧室: 3
- 浴室: 2+1
- 停车位: 4
- 挂牌出售者:
- Diamond Realty & Associates LTD.
楼盘简介
*** OPEN HOUSE - Saturday December 28th - 1:00 PM - 4:00 PM ***Location, location, location! This charming two-story home is situated on a quiet, tree-lined street in the highly desirable community of McKenzie Lake. With over 2,000 sq. ft. of living space, this property offers incredible character and functionality.
The main floor features a spacious open-concept layout, seamlessly connecting the great room, nook, and kitchen. The kitchen boasts oak cabinets, laminate countertops, a large working island with an eating bar, a pantry, and newer stainless steel appliances that include a gas stove all replaced 2 years ago. Sliding patio door from the kitchen leads to a large east-facing deck and a fully fenced, private backyard. A formal dining area on the main can be used as a flex room for an office or another sitting room. Great room features a gas fireplace with built-in shelving.
The main level also includes a large foyer, a convenient half bath, and access to the double-attached garage. Room on main for laundry facilities. Recent updates, such as new vinyl plank flooring and fresh paint throughout, enhance the space.
Upstairs, you’ll find three generously sized bedrooms, including a master bedroom complete with a walk-in closet and a 4-piece ensuite with jetted tub. Two additional bedrooms and another 4-piece bath complete this level.
The undeveloped basement is ready for your personal touch, offering endless possibilities to create additional living space.
This property is packed with value and potential—ideal for a growing family. Don’t miss out on this fantastic opportunity in McKenzie Lake!
房间
- 类型等级尺寸室内地面
- 凹角总管道7' 11" x 11'其他
- 厨房总管道11' 11" x 12' 6"其他
- 餐具室总管道4' 9.6" x 3' 9.9"其他
- 门廊(封闭)总管道6' x 10' 3.9"其他
- 起居室总管道15' 3.9" x 12' 6.9"其他
- 餐厅总管道11' 9.6" x 11' 5"其他
- 入口总管道7' 8" x 6' 2"其他
- 洗手间总管道5' x 4' 9"其他
- 主卧室上部14' x 14' 5"其他
- 卧室上部9' 11" x 12'其他
- 套间浴室上部9' 6.9" x 8' 3.9"其他
- 步入式壁橱上部6' 2" x 7' 6.9"其他
- 卧室上部10' 9.6" x 11'其他
- 洗手间上部7' 6" x 5' 6"其他
- 额外房间上部13' 5" x 23' 9.6"其他
- 步入式壁橱上部2' 11" x 3' 11"其他
- 步入式壁橱上部2' 11" x 3' 11"其他
- 步入式壁橱上部6' 2" x 3' 2"其他
- 洗衣房总管道9' x 6'其他
上市代理商
咨询更多信息
咨询更多信息
位置
221 Mt Douglas Circle SE, Calgary, Alberta, T2Z 3P1 加拿大
房产周边
Information about the area around this property within a 5-minute walk.
付款计算器
- $
- %$
- %
- 本金和利息 0
- 物业税 0
- 层 / 公寓楼层 0

