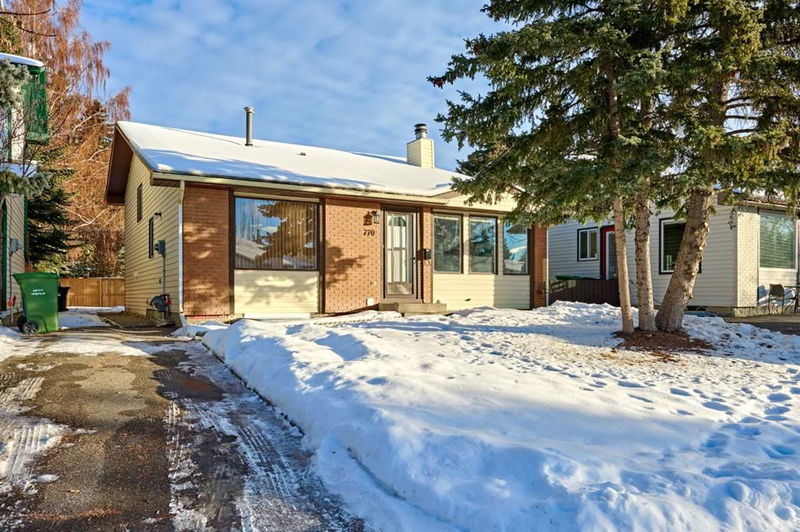重要事实
- MLS® #: A2182126
- 物业编号: SIRC2214325
- 物业类型: 住宅, 独立家庭独立住宅
- 生活空间: 1,208.60 平方呎
- 建成年份: 1978
- 卧室: 3+3
- 浴室: 2+2
- 停车位: 3
- 挂牌出售者:
- Skyrock
楼盘简介
Welcome to this expansive four-level split, situated on a quiet street in a sought-after Northwest community of Ranchlands. Offering over 2,200 square feet of thoughtfully developed living space, this versatile home features 6 bedrooms, 2 full bathrooms, and 2 half bathrooms, a perfect fit for growing families or multi-generational living.
The main floor boasts a spacious vaulted ceiling living room with a cozy wood-burning fireplace, a bright dining room filled with natural light, and a charming kitchen area with updated quartz countertops, complemented by a convenient separate laundry area. Upper stairs, you will find a grand master bedroom with dual closets and a private ensuite for your comfort, along with two additional well-sized bedrooms and one full-size bathroom.
Downstairs is another real gem. The entire basement has been beautifully renovated with new windows, and sound insulated. It offers incredible flexibility and privacy, with a separate entrance making it ideal for revenue generation or extended family. On the lower 3rd floor, it features a bright open concept layout with rough-ins for a potential second full kitchen and the fourth comfortable bedroom with a private 2-piece ensuite. Stepping down to the lower 4th floor, you are welcomed by two additional fabulous bedrooms, a stylish, modern full bathroom, and a multi-purpose storage/laundry/furnace room. The entire house has also been updated with energy-efficient LED lighting.
A massive backyard with rear laneway access is another bonus. Two sides of the fence were brand new built, offering privacy for all-year-round outdoor activities.
This residence is ideally nestled in a family-friendly neighborhood, just steps away from schools, parks, playgrounds, public transit, library, YMCA, and Crowfoot shopping center with a variety of dining, shopping, and recreational options! Don't miss this incredible opportunity – make this exceptional home yours today!
房间
- 类型等级尺寸室内地面
- 主卧室上部17' 8" x 12' 2"其他
- 卧室上部9' 5" x 11'其他
- 卧室上部10' 3.9" x 7' 6.9"其他
- 套间浴室上部6' x 4' 11"其他
- 洗手间上部9' 3.9" x 5'其他
- 起居室总管道19' 6" x 14' 9.6"其他
- 厨房总管道10' 6" x 9' 5"其他
- 餐厅总管道8' 6" x 11'其他
- 厨房食用区下层9' 5" x 12' 9"其他
- 家庭娱乐室下层10' x 12' 8"其他
- 套间浴室下层5' 9" x 4' 6"其他
- 卧室下层17' 2" x 11' 6.9"其他
- 卧室地下室8' 9.9" x 13' 2"其他
- 卧室地下室14' 5" x 9'其他
- 洗手间地下室8' 9.9" x 5'其他
上市代理商
咨询更多信息
咨询更多信息
位置
770 Ranchview Circle NW, Calgary, Alberta, T3G1B3 加拿大
房产周边
Information about the area around this property within a 5-minute walk.
付款计算器
- $
- %$
- %
- 本金和利息 0
- 物业税 0
- 层 / 公寓楼层 0

