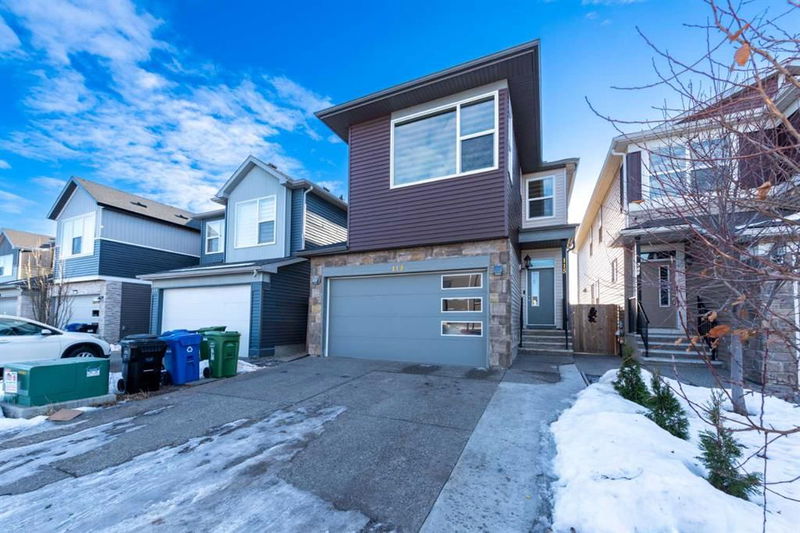重要事实
- MLS® #: A2183610
- 物业编号: SIRC2213735
- 物业类型: 住宅, 独立家庭独立住宅
- 生活空间: 2,369.06 平方呎
- 建成年份: 2016
- 卧室: 5+2
- 浴室: 4+1
- 停车位: 2
- 挂牌出售者:
- Diamond Realty & Associates LTD.
楼盘简介
Welcome to this remarkable property in the sought-after community of Savanna NE, offering over 3300 square feet of meticulously designed living space. This stunning home features top-of-the-line finishes, a spacious layout, and an illegal basement suite—ideal for extended family or rental potential.
As you enter, you’ll be impressed by the soaring 9-foot ceilings throughout all three levels. The main floor boasts a bright, open plan with two expansive living rooms, perfect for relaxing or entertaining. The office/den provides a quiet space for work or study, while the upgraded kitchen is a chef’s dream. With stainless steel appliances, granite countertops, a large kitchen island, and soft-closing cabinets, this kitchen combines both functionality and luxury. A convenient half bathroom rounds out the main level.
Upstairs, you’ll find two spacious master bedrooms, each with its own private ensuite, offering a peaceful retreat for homeowners. Additionally, there are three generously sized bedrooms, a dedicated office space, and a full bathroom to accommodate all your needs.
The fully developed illegal basement suite has a separate entrance, offering two additional bedrooms, a full bathroom, a kitchen, and its own laundry facilities—perfect for a tenant or multi-generational living.
This home is ideally located in the developed and family-friendly community of Savanna NE, with easy access to bus stops, shopping, the Saddle Town train station, the airport, and Peter Lougheed Hospital.
Key Features:
Over 3300 SF of living space
9’ ceilings on all 3 levels
Front-attached double garage
2 spacious living rooms and an office/den on the main floor
Upgraded kitchen with stainless steel appliances, granite countertops, kitchen island, and soft-close cabinets
2 master bedrooms with ensuite bathrooms
3 additional well-sized bedrooms, office, and a full bathroom upstairs
Illegal basement suite with separate entrance, 2 bedrooms, a full bathroom, kitchen, and laundry
Close to bus stops, shops, Saddle Town train station, the airport, and Peter Lougheed Hospital
Don't miss out on this exceptional opportunity to own a home that has it all! Call your favorite realtor today to schedule a private showing.
房间
- 类型等级尺寸室内地面
- 洗手间总管道2' 8" x 6' 6"其他
- 餐厅总管道10' 3" x 10' 5"其他
- 家庭娱乐室总管道9' 5" x 12' 5"其他
- 门厅总管道12' 9.9" x 17' 3"其他
- 厨房总管道12' 5" x 10' 5"其他
- 洗衣房总管道6' 3.9" x 5' 5"其他
- 起居室总管道15' 3.9" x 12' 6"其他
- 家庭办公室总管道9' 6" x 10' 3"其他
- 洗手间二楼5' 11" x 9' 2"其他
- 套间浴室二楼8' 5" x 8' 9"其他
- 套间浴室二楼8' 2" x 5' 9.6"其他
- 主卧室二楼11' 9" x 13' 2"其他
- 卧室二楼13' 5" x 9' 3"其他
- 卧室二楼12' x 9' 11"其他
- 卧室二楼12' 2" x 9' 11"其他
- 家庭办公室二楼6' 6.9" x 9' 3"其他
- 主卧室二楼16' 3.9" x 16'其他
- 步入式壁橱二楼4' 11" x 9' 11"其他
- 洗手间下层4' 11" x 8' 3"其他
- 卧室下层14' 6" x 9' 3.9"其他
- 卧室下层11' 9" x 9' 3.9"其他
- 厨房下层10' 9" x 12' 3"其他
- 活动室下层14' 6" x 12' 2"其他
上市代理商
咨询更多信息
咨询更多信息
位置
115 Savanna Parade NE, Calgary, Alberta, T3J 0V8 加拿大
房产周边
Information about the area around this property within a 5-minute walk.
付款计算器
- $
- %$
- %
- 本金和利息 0
- 物业税 0
- 层 / 公寓楼层 0

