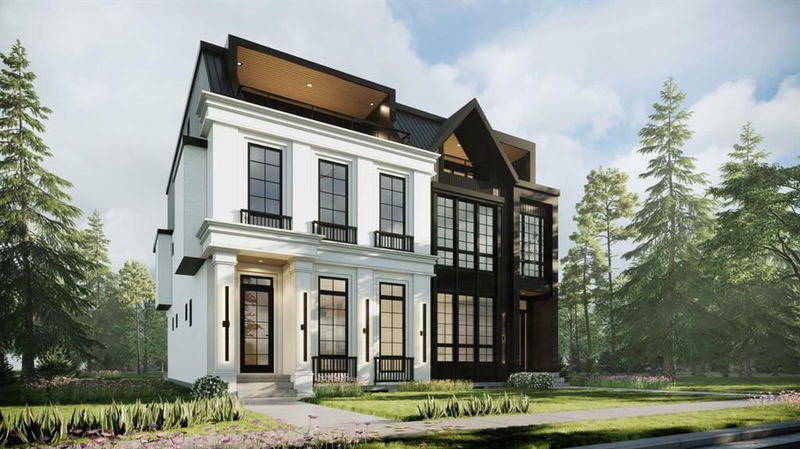重要事实
- MLS® #: A2177993
- 物业编号: SIRC2212224
- 物业类型: 住宅, 其他
- 生活空间: 2,825.50 平方呎
- 建成年份: 2024
- 卧室: 3+1
- 浴室: 4+1
- 停车位: 2
- 挂牌出售者:
- eXp Realty
楼盘简介
** OPEN HOUSE: Sunday, Apr. 13th 1-3pm ** Located in the highly sought-after community of South Calgary, 1613 32 Ave SW is a stunning modern 3 level home that offers a perfect blend of luxury, style, and functionality. Upon entry, you are welcomed into a spacious formal dining room and a convenient walk-in closet. The gourmet kitchen is a chef's dream, featuring a massive island, sleek quartz countertops, top-tier appliances, and custom ceiling-height cabinetry. The open-concept living room boasts a gas fireplace with built-ins, and patio doors lead to the back deck for seamless indoor-outdoor living and a buil-in desk. The main level also includes a mudroom and powder room. Upstairs, the primary bedroom offers a luxurious retreat with an ensuite bathroom featuring a walk-in shower, soaking tub, dual vanity, and in-floor heating, plus a large walk-in closet. The second bedroom has a walk-in closet and is connected to a full bathroom, while a built-in desk in the hallway adds functionality. The upper level also features a laundry room for convenience. The loft level is designed for entertaining with a bright living area that opens to a private balcony with stunning views, a wet bar, and a primary bedroom with an ensuite bathroom and dual walk-in closets—one for her and one for him. The fully finished basement includes a huge rec room with a built-in media center and wet bar, plus an office/gym, storage under the stairs, a full bathroom, and an additional bedroom with a walk-in closet. Outside, a double-detached garage offers secure parking and extra storage. This home provides the perfect combination of modern design, luxury finishes, and a prime location close to parks, shops, restaurants, and top-rated schools. Don’t miss the chance to make this exceptional property yours!
房间
- 类型等级尺寸室内地面
- 入口总管道5' 6" x 7' 9.6"其他
- 餐厅总管道13' 9.9" x 13' 5"其他
- 家庭办公室总管道6' 5" x 5' 6"其他
- 厨房总管道15' 6.9" x 11' 3"其他
- 洗手间总管道5' 9.6" x 5'其他
- 前厅总管道7' 11" x 4' 11"其他
- 其他总管道10' x 20' 8"其他
- 卧室上部14' 2" x 12' 9.9"其他
- 步入式壁橱上部7' 9.6" x 9' 2"其他
- 套间浴室上部16' 5" x 8' 8"其他
- 洗衣房上部5' 9" x 9' 9.6"其他
- 卧室上部14' x 12' 6.9"其他
- 套间浴室上部16' 3.9" x 8' 8"其他
- 步入式壁橱上部7' x 9' 9.6"其他
- 主卧室二楼12' x 14' 9.6"其他
- 步入式壁橱二楼5' 9" x 13' 3"其他
- 套间浴室二楼12' 6" x 9' 9.9"其他
- 额外房间二楼10' 3" x 9' 11"其他
- 阳台二楼10' 3" x 14' 6"其他
- 活动室地下室15' 11" x 19'其他
- 健身房地下室11' 2" x 9' 9"其他
- 步入式壁橱地下室4' 5" x 6' 9.6"其他
- 卧室地下室12' 9.6" x 12' 9"其他
- 洗手间地下室4' 8" x 8'其他
- 其他地下室7' 6.9" x 5' 3.9"其他
- 其他总管道7' 3.9" x 5' 3"其他
- 起居室总管道15' 11" x 12' 11"其他
- 餐具室总管道5' 6.9" x 6' 2"其他
- 家庭办公室上部7' 3.9" x 4'其他
- 其他二楼4' 9" x 5' 9.6"其他
- 水电地下室15' 5" x 6' 9.6"其他
上市代理商
咨询更多信息
咨询更多信息
位置
1613 32 Avenue SW, Calgary, Alberta, T2T 1V8 加拿大
房产周边
Information about the area around this property within a 5-minute walk.
付款计算器
- $
- %$
- %
- 本金和利息 $7,324 /mo
- 物业税 n/a
- 层 / 公寓楼层 n/a

