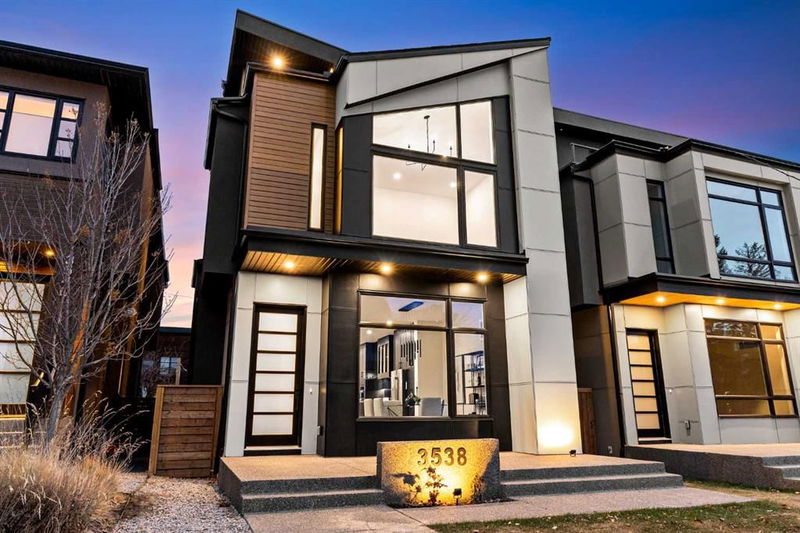重要事实
- MLS® #: A2180105
- 物业编号: SIRC2212210
- 物业类型: 住宅, 独立家庭独立住宅
- 生活空间: 2,885.73 平方呎
- 建成年份: 2024
- 卧室: 3+1
- 浴室: 4+1
- 停车位: 2
- 挂牌出售者:
- RE/MAX Real Estate (Central)
楼盘简介
**Open House Dec 21st 1:30 to 4pm* Welcome to 3536 7th Ave SW—a stunning, brand-new, detached three-storey infill, featuring a state-of-the-art elevator that seamlessly serves all four floors of this exceptional home. Nestled on a picturesque, tree-lined street in the highly sought-after Spruce Cliff community, this property elevates modern living to new heights. Enjoy unparalleled convenience with easy access to an array of amenities and natural attractions, offering a lifestyle of both comfort and luxury.
As you enter, you are greeted by a sense of grandeur, highlighted by soaring 10-foot ceilings on the main floor and beautiful engineered hardwood flooring throughout. The open-concept design perfectly integrates the dining and kitchen areas, anchored by a striking 12-foot island that invites gatherings. The kitchen boasts sleek cabinetry that reaches the ceiling for ample storage and is equipped with top-of-the-line Jennair appliances, a pantry with pull-out drawers, and a waterfall edge providing generous seating.
The spacious living room is the heart of the home, featuring a stylish fireplace with custom built-ins and expansive patio doors that lead to a 10' x 20' deck—ideal for outdoor entertaining and relaxation.
Ascend effortlessly to the second floor using the elevator or the elegant stairs, where you will find two luxurious bedrooms—each with its own spa-inspired 5-piece ensuite. These beautifully designed bathrooms feature dual sinks, full-height tiling, standalone tubs, custom showers with benches, and generously sized walk-in closets with built-in organizers.
On the third floor, the primary bedroom awaits, showcasing another exquisite 5-piece ensuite complete with a standalone tub, double vanity, and a shower with a steam feature. This serene retreat also boasts an expansive south-facing balcony, perfect for soaking in the sun.
The fully finished basement offers versatile space, complete with a recreation room that opens to a sleek wet bar—ideal for gatherings. It also includes a fourth bedroom, a gym area, and a stylish 4-piece bathroom.
Additional highlights of this extraordinary property include 8-foot doors, a fully fenced yard, a double garage, built-in speakers, security rough-in, AC rough-in, and a new home warranty for your peace of mind.
Situated in a friendly inner-city community, residents enjoy proximity to shopping, transit, and schools. This home is conveniently located under a 10-minute drive to downtown Calgary, a short 10-minute walk to the Westbrook LRT station, and just minutes from the Shaganappi Golf Course.
Don’t miss the opportunity to experience luxury living with the convenience of an elevator in this exquisite property. Schedule your private showing today and discover all that this remarkable home has to offer!
房间
- 类型等级尺寸室内地面
- 餐厅总管道14' 5" x 14' 6"其他
- 厨房总管道21' 3.9" x 14' 6"其他
- 起居室总管道16' 3" x 14' 3"其他
- 洗手间总管道5' x 5' 3.9"其他
- 前厅总管道9' 9.6" x 5' 6.9"其他
- 卧室二楼17' 6.9" x 14'其他
- 套间浴室二楼11' 3.9" x 11' 6"其他
- 洗衣房二楼5' 11" x 9' 8"其他
- 卧室二楼17' 5" x 14' 9.6"其他
- 套间浴室二楼13' 9.9" x 10' 9"其他
- 主卧室三楼18' 6.9" x 14' 3"其他
- 套间浴室三楼15' 5" x 12' 9"其他
- 活动室地下室19' 3.9" x 17'其他
- 健身房地下室8' x 8' 9"其他
- 洗手间地下室7' 2" x 8' 9"其他
- 卧室地下室10' 3" x 12'其他
上市代理商
咨询更多信息
咨询更多信息
位置
3538 7th Avenue SW, Calgary, Alberta, T3C 0C8 加拿大
房产周边
Information about the area around this property within a 5-minute walk.
付款计算器
- $
- %$
- %
- 本金和利息 0
- 物业税 0
- 层 / 公寓楼层 0

