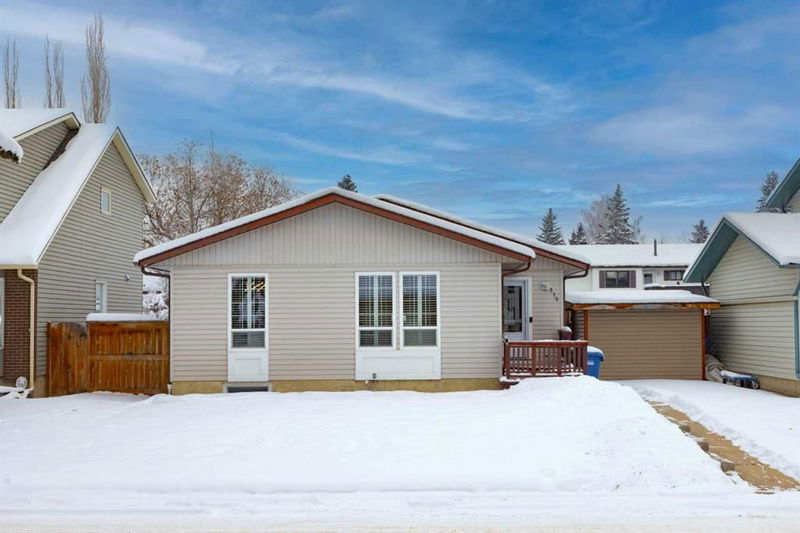重要事实
- MLS® #: A2182184
- 物业编号: SIRC2212188
- 物业类型: 住宅, 独立家庭独立住宅
- 生活空间: 1,253 平方呎
- 建成年份: 1979
- 卧室: 3+1
- 浴室: 2+1
- 停车位: 2
- 挂牌出售者:
- CIR Realty
楼盘简介
This beautifully updated home offers over 2400 developed square feet. Perfectly situated in a quiet cul-de-sac only a couple blocks away from sports fields, schools, and Fish Creek Provincial Park where you can enjoy the endless path system. As you approach you will notice the welcoming front porch, gleaming hard surface flooring, fresh paint, wainscoting detail, and open concept layout. The spacious kitchen is complimented with custom cabinets, tile backsplash, stainless steel appliances, ample counter space plus a cabinet pantry for additional storage, with pull outs! The kitchen has a raised eating bar that looks onto the bright dining room with a feature wall. Adjacent is a spacious living room showcasing a rustic gas fireplace with stone detail and mantel. You will also notice the designer lights, upgraded plantation shutters and new vinyl windows throughout! There are two well sized secondary bedrooms, a gorgeous updated 4pc bath with stone counters, new toilet, and tile detail. Situated at the back is the relaxing primary retreat that looks onto the peaceful backyard and has an updated 2 pc ensuite. The back door mudroom space leads to a substantial yard with a newly stained deck, includes a BBQ gas line, an exposed concrete patio, large greenspace, and fire pit area. The lower level is complete with plush new carpet and a considerable rec area with built-in cabinets for additional storage making this place ideal for family game nights and gatherings as there is a bar! This level is complete with a 4th bedroom including a walk-in closet, a 3pc bath, plus a shop/hobby room. A meticulously maintained home offering modern updates throughout, versatile spaces, in a highly sought after community close to plenty of amenities and easy access with Stoney Trail. Schedule your private showing or view the virtual tour online.
房间
- 类型等级尺寸室内地面
- 套间浴室总管道7' 3.9" x 5'其他
- 洗手间总管道4' 11" x 7' 9.9"其他
- 卧室总管道12' 3" x 12' 5"其他
- 卧室总管道10' 3" x 12' 5"其他
- 餐厅总管道12' 2" x 10' 11"其他
- 厨房总管道10' 3" x 13' 3"其他
- 厨房总管道17' 6.9" x 12' 5"其他
- 主卧室总管道14' 8" x 13' 3"其他
- 洗手间下层6' x 10' 9"其他
- 其他下层11' 6" x 10' 9"其他
- 卧室下层11' 3" x 10' 9"其他
- 活动室下层29' 3" x 16' 6.9"其他
- 工作坊下层9' 11" x 16'其他
- 储存空间下层10' 9.6" x 8' 2"其他
- 水电下层9' 6" x 10' 11"其他
上市代理商
咨询更多信息
咨询更多信息
位置
315 Woodridge Place SW, Calgary, Alberta, T2W 3S5 加拿大
房产周边
Information about the area around this property within a 5-minute walk.
付款计算器
- $
- %$
- %
- 本金和利息 0
- 物业税 0
- 层 / 公寓楼层 0

