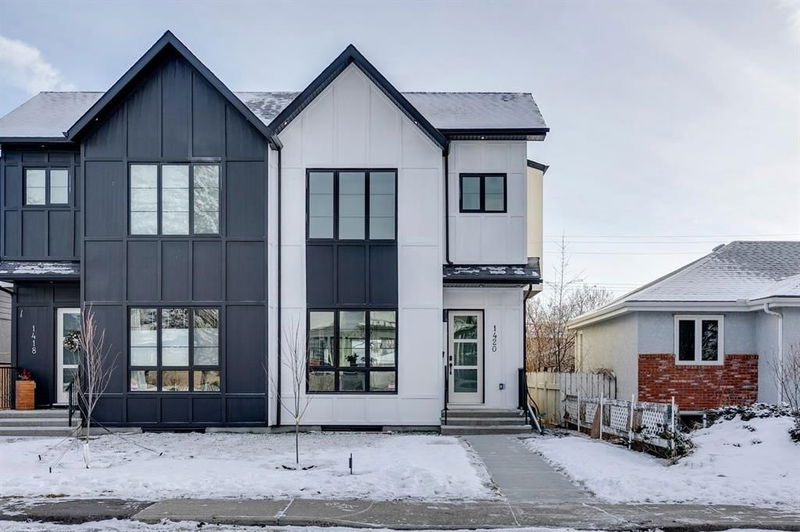重要事实
- MLS® #: A2183723
- 物业编号: SIRC2212079
- 物业类型: 住宅, 其他
- 生活空间: 2,002.63 平方呎
- 建成年份: 2024
- 卧室: 3+1
- 浴室: 3+1
- 停车位: 2
- 挂牌出售者:
- RE/MAX House of Real Estate
楼盘简介
A MUST-SEE stunning new construction residence featuring four spacious bedrooms and 3.5 elegant bathrooms. Located in Rosscarrock, highlights of this desirable inner-city neighbourhood include shopping, schools, parks, LRT and quick access to Downtown.
This contemporary home features thoughtful upgrades and a functional living space bathed in natural light. With over 2850 SF of finished luxury, no feature has been overlooked. The main floor features 10 ft ceilings. There is LVP flooring on all levels (carpeting in the bedrooms), which creates an open, bright and spacious feeling.
Walking into this open-concept home, you will immediately notice extensive paneling in the dining room/flex space that flows into the expansive kitchen. Designed for entertaining, the kitchen features gorgeous custom cabinetry, high-end appliances, and a sprawling island with waterfall edges. Off the kitchen is the family room anchored by an impressive linear electric fireplace that is flanked by custom built-in cabinets. Upstairs, you will find the opulent primary complete with a custom walk-in closet with a thoughtful layout and cabinetry to maximize storage. Off the primary is a 5-piece ensuite with cozy heated tile floors. Featuring a double vanity, custom tiled shower and stand-alone tub, the ensuite is your own private mini-spa. Full Laundry room, two additional generous bedrooms and a full 4-piece bath complete the upper level. The fully-developed lower level (with roughed-in in-floor heat) features a spacious living area perfect for family get-togethers, wet bar, storage room, and a fourth bedroom with walk-in closet. The low maintenance exterior features stucco and hardy-board for years of trouble-free enjoyment. The home is wired with multiple audio zones throughout. The double detached garage completes this exceptional home. This must-see property comes with a New Home Warranty.
房间
- 类型等级尺寸室内地面
- 厨房总管道13' 5" x 19' 3.9"其他
- 餐厅总管道12' 5" x 13' 9"其他
- 门厅总管道6' 6" x 7' 9.9"其他
- 起居室总管道13' 6" x 14' 9.6"其他
- 起居室地下室17' 6.9" x 19' 9.6"其他
- 洗衣房二楼5' 6" x 7' 5"其他
- 前厅总管道6' 2" x 7' 5"其他
- 主卧室二楼13' 9.6" x 14' 5"其他
- 卧室二楼9' 9.9" x 15' 5"其他
- 卧室二楼9' 9.9" x 11' 5"其他
- 卧室地下室12' x 12' 6"其他
- 洗手间总管道5' x 6'其他
- 洗手间地下室4' 11" x 8' 9.9"其他
- 洗手间二楼4' 11" x 8' 9"其他
- 套间浴室二楼8' 6.9" x 15' 9.9"其他
上市代理商
咨询更多信息
咨询更多信息
位置
1420 41 Street SW, Calgary, Alberta, T3C 1X6 加拿大
房产周边
Information about the area around this property within a 5-minute walk.
付款计算器
- $
- %$
- %
- 本金和利息 0
- 物业税 0
- 层 / 公寓楼层 0

