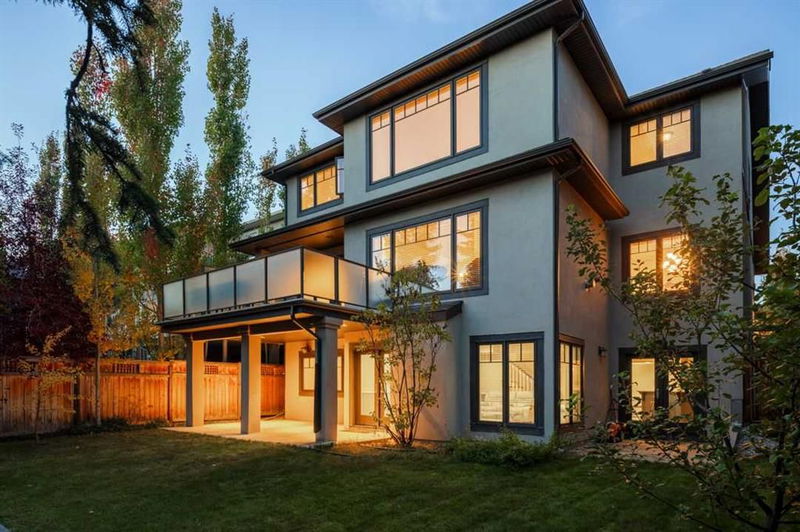重要事实
- MLS® #: A2173237
- 物业编号: SIRC2211164
- 物业类型: 住宅, 独立家庭独立住宅
- 生活空间: 3,141.25 平方呎
- 建成年份: 2007
- 卧室: 4+1
- 浴室: 5+1
- 停车位: 3
- 挂牌出售者:
- eXp Realty
楼盘简介
OPEN HOUSE SATURDAY, DEC 21 12-1 PM This exquisite walkout estate home, located in the prestigious Aspen Meadows area of the sought-after Aspen Woods community, offers the perfect fusion of luxury, comfort, and practicality for modern family living. Set on a large lot with over 4,700 square feet of refined living space, this home exudes elegance while offering functionality to meet the needs of a growing family.
Featuring 5 spacious bedrooms, 5 full bathrooms, and 1 half bath, every detail has been thoughtfully designed to ensure comfort and privacy. As you step inside, you’re welcomed by a grand open-concept layout, bathed in natural light from the sun-soaked south-facing backyard. The main floor is ideal for both entertaining and day-to-day living, featuring a formal dining room, a large home office, and a living room with soaring vaulted ceilings, creating a bright and airy atmosphere. The gourmet kitchen is a chef’s dream, complete with full-height cabinetry, sleek granite countertops, and a convenient walkthrough pantry for ample storage. A mudroom/laundry room with a sink and a 2-piece bath add functionality and ease to daily living.
Upstairs, the primary suite offers a luxurious retreat with a spa-inspired ensuite featuring a cast iron claw-foot tub, steam shower, and an expansive walk-in closet, illuminated by skylights. The second bedroom includes its own ensuite, while two additional generously sized bedrooms share a Jack-and-Jill bathroom—ideal for family living.
The fully finished walkout basement continues to elevate the living experience with heated floors throughout, a fifth bedroom with an ensuite, and a spacious recreation room perfect for hosting gatherings. The lower level also includes a home gym, a wet bar, and a recreation room that opens to the patio, seamlessly connecting indoor and outdoor living for relaxation and entertainment.
Recent upgrades, including two new furnaces and an in-floor heating boiler installed in 2020, along with an upgraded underground sprinkler system, enhance the home’s efficiency and ease of maintenance. The location is unbeatable— to top-rated schools like Webber Academy and Rundle College, Ernest Manning High School, Ambrose University, LRT, Westside Recreation Centre., and the shopping and dining at Aspen Landing. Nature lovers will appreciate the nearby scenic walking paths, and with downtown Calgary only 15 minutes away and the Rocky Mountains just a 45-minute drive, this home offers the best of both urban convenience and outdoor adventure.
房间
- 类型等级尺寸室内地面
- 洗手间总管道6' 2" x 5' 3"其他
- 早餐厅总管道14' 9.6" x 13' 6"其他
- 餐厅总管道16' x 10' 9.9"其他
- 门厅总管道12' 3" x 7'其他
- 厨房总管道15' 3" x 15' 5"其他
- 起居室总管道18' x 17' 11"其他
- 家庭办公室总管道13' 5" x 10'其他
- 餐具室总管道9' 6.9" x 6'其他
- 套间浴室上部7' 2" x 6'其他
- 洗手间上部10' 9" x 6' 2"其他
- 套间浴室上部13' 8" x 10' 9.9"其他
- 卧室上部11' 5" x 11'其他
- 卧室上部15' 9.6" x 12'其他
- 卧室上部15' 6" x 11'其他
- 主卧室上部21' 9" x 15' 6"其他
- 洗手间地下室12' x 7' 8"其他
- 洗手间地下室11' 6.9" x 5'其他
- 其他地下室7' 8" x 7' 9"其他
- 卧室地下室14' x 12' 6.9"其他
- 健身房地下室12' 6" x 14' 5"其他
- 活动室地下室30' 6.9" x 26' 11"其他
- 水电地下室17' 8" x 19' 11"其他
上市代理商
咨询更多信息
咨询更多信息
位置
19 Aspen Meadows Manor SW, Calgary, Alberta, T3E 5Z7 加拿大
房产周边
Information about the area around this property within a 5-minute walk.
付款计算器
- $
- %$
- %
- 本金和利息 0
- 物业税 0
- 层 / 公寓楼层 0

