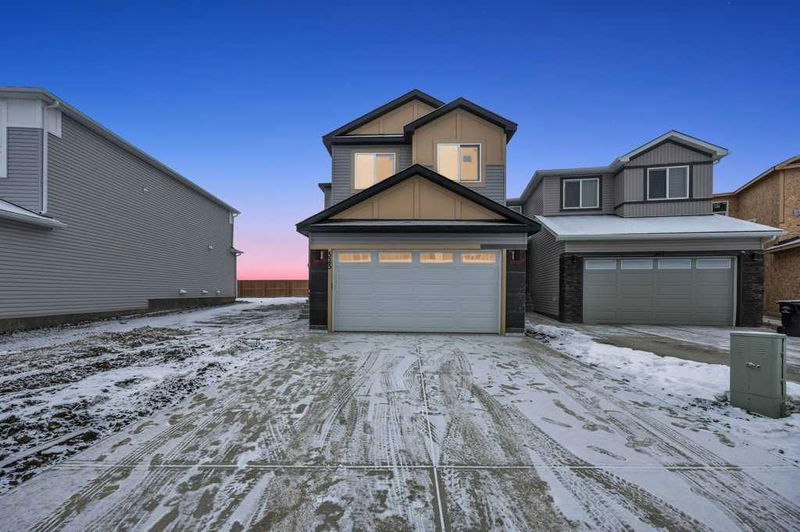重要事实
- MLS® #: A2184086
- 物业编号: SIRC2211043
- 物业类型: 住宅, 独立家庭独立住宅
- 生活空间: 2,001.63 平方呎
- 建成年份: 2024
- 卧室: 3+2
- 浴室: 3+1
- 停车位: 4
- 挂牌出售者:
- PREP Realty
楼盘简介
LEGAL BASEMENT SUITE with 2 Bedrooms. Welcome to 525 Corner Meadows Way NE! This remarkable home features a thoughtfully designed open-concept layout that perfectly balances modern living with comfort. As you step inside, you’re greeted by an inviting open space that leads to the first living area or office space. The main floor seamlessly connects to a chef’s kitchen, outfitted with stainless steel appliances, a gas stove, a built-in microwave, a hood fan, and a spacious pantry offering ample cabinet storage. Adjacent to the kitchen is a cozy second living area, providing flexibility to suit your needs. The dining and main living areas are ideal for family gatherings and entertaining, complete with an electric fireplace on the feature wall. A well-designed mudroom keeps your home organized, while glass doors from the living/dining area lead to a large backyard with no rear neighbors, offering privacy and tranquility. Upstairs, the primary suite serves as a private retreat, boasting a luxurious 5-piece ensuite and a huge walk-in closet. The upper level also includes a versatile bonus room, a convenient laundry area, a full bathroom, and two additional spacious bedrooms. Adding exceptional value, this home includes a 2-bedroom legal basement suite with a separate side entrance. The suite features 9-foot ceilings, a fully equipped kitchen, a 4-piece bathroom, a generous living room, two bedrooms and a separate LAUNDRY—perfect as a mortgage helper or for extended family accommodations. Located in a prime area, this home offers easy access to public transit, a nearby shopping complex, and major roadways, ensuring seamless commuting and convenience. This property is a perfect blend of elegance, functionality, and location, promising a lifestyle of comfort and ease. CHECK 3D Tour, Book your private showing today!
房间
- 类型等级尺寸室内地面
- 洗手间总管道3' x 7' 5"其他
- 餐厅总管道8' 6" x 9' 3"其他
- 灵活房总管道9' 6" x 8' 9.9"其他
- 厨房总管道13' 6.9" x 9' 3"其他
- 起居室总管道18' 3" x 13' 3"其他
- 洗手间上部5' 9" x 8' 9"其他
- 套间浴室上部11' 11" x 10' 2"其他
- 卧室上部12' 11" x 9' 5"其他
- 卧室上部15' 3" x 9' 3"其他
- 额外房间上部11' 9" x 14' 9.6"其他
- 主卧室上部18' 5" x 12'其他
- 步入式壁橱上部7' x 10' 2"其他
- 洗手间地下室5' x 8' 11"其他
- 卧室地下室8' 9.9" x 12'其他
- 卧室地下室12' 5" x 8' 11"其他
- 厨房地下室11' x 8' 3.9"其他
- 起居室地下室16' 3.9" x 12' 3"其他
- 水电地下室4' 11" x 12' 6"其他
上市代理商
咨询更多信息
咨询更多信息
位置
525 Corner Meadows Way NE, Calgary, Alberta, T3N 2C9 加拿大
房产周边
Information about the area around this property within a 5-minute walk.
付款计算器
- $
- %$
- %
- 本金和利息 0
- 物业税 0
- 层 / 公寓楼层 0

