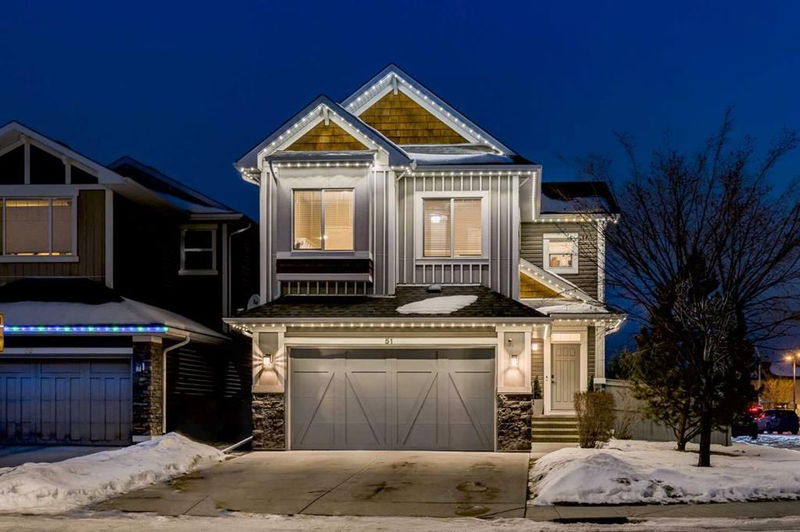重要事实
- MLS® #: A2182809
- 物业编号: SIRC2211040
- 物业类型: 住宅, 独立家庭独立住宅
- 生活空间: 2,276.67 平方呎
- 建成年份: 2011
- 卧室: 3+1
- 浴室: 3+1
- 停车位: 4
- 挂牌出售者:
- eXp Realty
楼盘简介
OPEN HOUSE Saturday December 21st 2-4pm. Situated on a desirable corner lot along a quiet crescent, this stunning Cedarglen 2-storey home offers the perfect blend of style and functionality. Across the road, you'll find green space and Lakeshore Middle School, making it an ideal location for families. Featuring air conditioning and numerous upgrades, including Gemstone Lighting and built-in speakers, this home is thoughtfully designed for modern living. The main floor boasts pristine hardwood floors, 9’ textured ceilings, and a white kitchen with cabinets capped with crown moulding, granite countertops, and a large island with a breakfast bar and pendant lighting. Stainless steel appliances, including a 4-burner gas stove, complete the kitchen. The dining nook impresses with 10’ ceilings, while the spacious living room features a cozy gas fireplace. A main floor office and a walk-through pantry add extra convenience. Upstairs, the wrought iron spindled staircase leads to a bonus room, a laundry room, a 4-piece bathroom, and three bedrooms with the primary suite featuring a 5-piece en-suite, complete with dual vanities, an oversized shower, and a deep soaker tub. The finished lower level includes a large recreation room, a fourth bedroom, a third full bathroom, and plenty of storage space. The garage with 12 ft ceilings is perfect to keep your car out of the snow and has room for a car lift. . Outside, enjoy the fully fenced and landscaped backyard, perfect for summer gatherings, or take advantage of nearby lake access for outdoor fun. This home truly has it all!
房间
- 类型等级尺寸室内地面
- 入口总管道7' 2" x 6' 9.9"其他
- 家庭办公室总管道7' 3" x 7' 9.6"其他
- 起居室总管道15' 8" x 15'其他
- 餐厅总管道11' 11" x 8' 9.6"其他
- 厨房总管道12' 6.9" x 12'其他
- 主卧室二楼15' 6.9" x 13' 9.6"其他
- 额外房间二楼13' 11" x 13' 6"其他
- 洗衣房二楼12' 9.9" x 9' 3.9"其他
- 卧室二楼12' 9.9" x 9' 3.9"其他
- 卧室二楼12' 5" x 9' 3.9"其他
- 卧室地下室12' 9" x 10' 8"其他
- 家庭娱乐室地下室15' 9.6" x 14' 9"其他
- 灵活房地下室10' 9" x 8'其他
上市代理商
咨询更多信息
咨询更多信息
位置
51 Auburn Glen Heights SE, Calgary, Alberta, T3M 0N1 加拿大
房产周边
Information about the area around this property within a 5-minute walk.
付款计算器
- $
- %$
- %
- 本金和利息 0
- 物业税 0
- 层 / 公寓楼层 0

