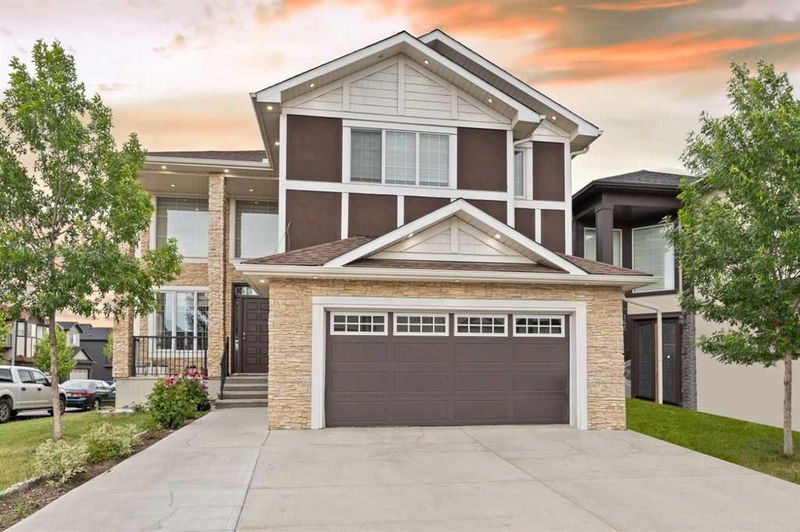重要事实
- MLS® #: A2183408
- 物业编号: SIRC2211039
- 物业类型: 住宅, 独立家庭独立住宅
- 生活空间: 3,162 平方呎
- 建成年份: 2013
- 卧室: 4+3
- 浴室: 6+1
- 停车位: 5
- 挂牌出售者:
- iSmart Realty
楼盘简介
Welcome to this stunning corner lot home in Saddleridge NE, featuring a charming stucco and brick exterior. As you step inside, you'll find a spacious family room and living room on the main floor, perfect for gatherings and relaxation. The home boasts a beautiful spiral staircase, adding an elegant touch to the interior. Recent updates include new flooring and fresh paint, giving the home a modern and inviting feel. The large kitchen is a dream for culinary enthusiasts, and there's even a separate spice kitchen for additional meal preparation. A den with a window on the main floor offers versatile space, whether you need a home office or a guest room. Additionally, there is a convenient three-piece washroom on the main floor. Upstairs, the master bedroom is a luxurious retreat with a walk-in closet and a spacious five-piece en-suite. The second master bedroom also includes a private three-piece en-suite. Two more good-sized bedrooms and a four-piece bathroom provide plenty of space for family members. The loft area upstairs offers additional living space, perfect for a reading nook or play area. The legal basement suite is a standout feature, with three bedrooms, two full bathrooms, and one half bath, providing ample space for extended family or tenants. The home's roof was replaced just three years ago, ensuring durability and peace of mind. This home is a perfect blend of style, space, and functionality, ideal for families looking for their dream home in Saddleridge NE. Don't miss the opportunity to own this remarkable property.
房间
- 类型等级尺寸室内地面
- 洗手间总管道4' 11" x 8' 2"其他
- 餐厅总管道8' 9.9" x 17' 9"其他
- 家庭娱乐室总管道17' 8" x 24' 6"其他
- 厨房总管道18' 5" x 13' 3.9"其他
- 洗衣房总管道5' 6" x 12'其他
- 起居室总管道17' 3" x 21' 11"其他
- 家庭办公室总管道8' 8" x 10' 9"其他
- 其他总管道8' 2" x 12' 11"其他
- 套间浴室上部8' x 4' 9.9"其他
- 洗手间上部5' 2" x 7' 9"其他
- 套间浴室上部15' 9.9" x 11' 3.9"其他
- 卧室上部10' 6" x 10' 9.9"其他
- 卧室上部11' 6" x 10' 9"其他
- 卧室上部14' 3" x 15' 6"其他
- 阁楼上部10' 11" x 13' 9.6"其他
- 主卧室上部15' 11" x 17' 9.6"其他
- 步入式壁橱上部10' 6.9" x 6' 6.9"其他
- 洗手间地下室7' 2" x 8' 8"其他
- 洗手间地下室7' 6.9" x 4' 11"其他
- 洗手间地下室4' 9.9" x 10' 9.9"其他
- 卧室地下室11' 6" x 11' 9.9"其他
- 卧室地下室9' 9" x 10' 11"其他
- 卧室地下室10' 3.9" x 8' 6.9"其他
- 书房地下室11' x 8' 9.6"其他
- 厨房地下室14' 11" x 5'其他
- 厨房地下室15' 9.6" x 6' 3.9"其他
- 洗衣房地下室5' 9" x 4' 11"其他
- 活动室地下室14' 11" x 14' 8"其他
- 水电地下室10' 2" x 10' 9.9"其他
上市代理商
咨询更多信息
咨询更多信息
位置
150 Saddlelake Grove NE, Calgary, Alberta, T3J 0N8 加拿大
房产周边
Information about the area around this property within a 5-minute walk.
付款计算器
- $
- %$
- %
- 本金和利息 0
- 物业税 0
- 层 / 公寓楼层 0

