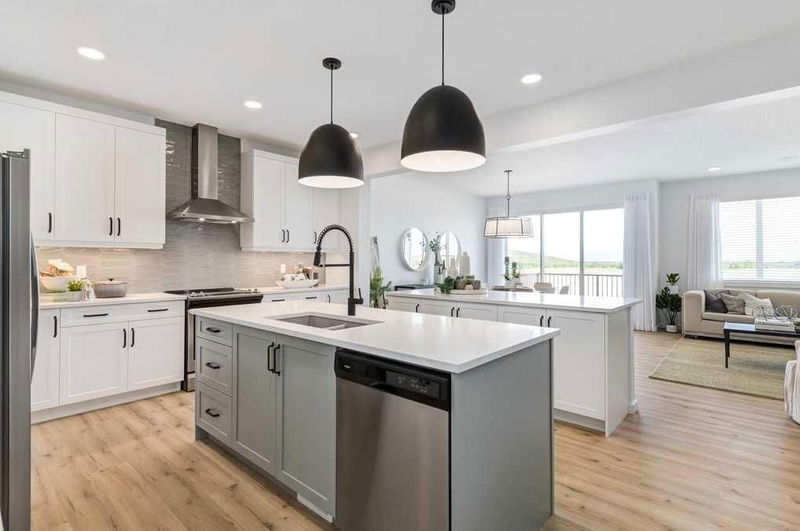重要事实
- MLS® #: A2183361
- 物业编号: SIRC2211028
- 物业类型: 住宅, 独立家庭独立住宅
- 生活空间: 2,343 平方呎
- 建成年份: 2024
- 卧室: 3
- 浴室: 2+1
- 停车位: 4
- 挂牌出售者:
- CIR Realty
楼盘简介
Welcome to your future dream home! This Homes by Avi Jefferson model is a two-story, single-family masterpiece located in the lively and welcoming community of Walden. Set to be yours by February 2025, this beauty is the perfect fusion of style, comfort, and practicality.
Step inside and prepare to be wowed by the expansive main floor, where the showstopper is the chef’s kitchen, featuring not one, but two grand islands. This open-concept space is where the magic happens, blending the kitchen, nook, and great room into a harmonious haven. The kitchen is every cook's dream with its spacious double islands, walk-thru pantry, towering full-height cabinets, built-in microwave, and sleek chimney hood fan. Picture yourself hosting family and friends in this culinary paradise, with the nook leading to a rear deck perfect for dining under the stars. And when it’s time to relax, the great room’s cozy fireplace is just the spot to unwind with your loved ones.
Now, let’s head upstairs where the thoughtful design continues. The laundry room is conveniently located on the second floor, so say goodbye to schlepping laundry up and down stairs. The 4-piece main bath features Jack & Jill sinks—because we all know mornings are a little smoother when there’s no waiting for the bathroom. Two generously sized secondary bedrooms, each boasting their own walk-in closet, offer plenty of room for everyone to spread out. And let’s not forget the bonus room—perfect for movie nights, game nights, or as a peaceful hideaway from the hustle and bustle.
The master bedroom is your personal oasis, featuring a walk-in closet so spacious you might need a map to find everything. The 5-piece ensuite is straight out of a spa daydream, with double sinks, a soaker tub, and a glass-enclosed tile shower. And don’t forget those beautiful quartz countertops, which elevate the whole vibe to luxurious perfection.
Thinking of future upgrades? This home is primed for expansion with a side entrance, 9’ foundation walls, and a 200 amp panel. Plus, gas lines are ready for your future gas stove and BBQ, so you can be sure this home has all the potential to grow with you.
Nestled in the vibrant community of Walden, this home is the perfect blend of modern design and friendly neighborhood charm. Whether you're a growing family or an individual seeking a fresh start, this place has everything you need to make it your own. So don’t wait—come see this beauty and start imagining the amazing memories you'll make in a home that’s truly built for you! Photos are of our showhome - while layout is the same, fit and finish may differ on finished spec home. Interior selections in photos.
房间
上市代理商
咨询更多信息
咨询更多信息
位置
81 Walgrove Place SE, Calgary, Alberta, T2X 4C8 加拿大
房产周边
Information about the area around this property within a 5-minute walk.
付款计算器
- $
- %$
- %
- 本金和利息 0
- 物业税 0
- 层 / 公寓楼层 0

