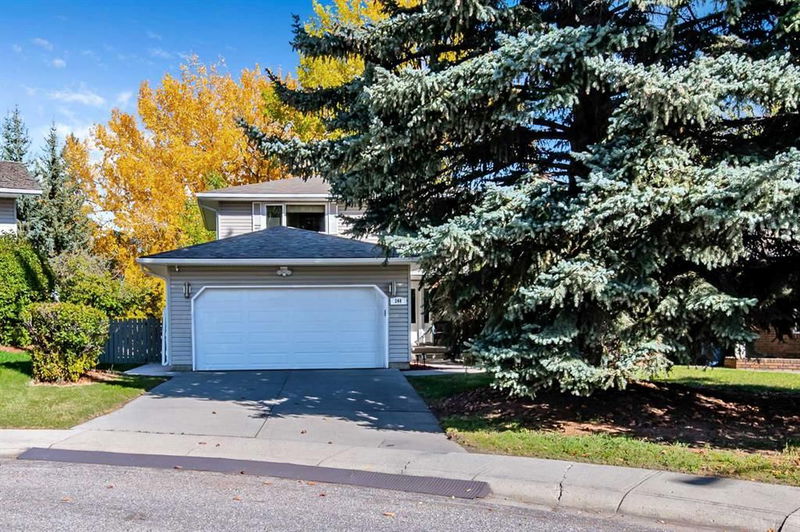重要事实
- MLS® #: A2174185
- 物业编号: SIRC2208271
- 物业类型: 住宅, 独立家庭独立住宅
- 生活空间: 1,906.28 平方呎
- 建成年份: 1973
- 卧室: 4+1
- 浴室: 2+1
- 停车位: 4
- 挂牌出售者:
- RE/MAX Landan Real Estate
楼盘简介
***OPEN HOUSE SAT NOV. 23rd 1-3pm*** Location, location - Backing onto a pond in Babbling Brook Park and nestled in a serene cul-de-sac, this two-story family home is a testament to thoughtful design and meticulous upkeep. Boasting a sublime location within the established community of Canyon Meadows, this residence promises a refined living experience accentuated by lush natural surroundings and ample community amenities. With four well-appointed bedrooms on the upper level and a versatile fifth bedroom in the developed lower level, this home accommodates both large family living and gracious guest hosting. The primary bedroom features a private three-piece ensuite, enhancing the overall comfort and privacy. The main floor stands out with its formal living and dining rooms tailored for sizable gatherings, alongside a vast U-shaped kitchen complete with a large, luminous breakfast nook. Adding to the functional layout is a spacious family room with a fireplace and built-in storage, seamlessly extending into a substantial mudroom. This space is ideally suited for practical storage solutions, further exemplifying the home's design efficiency. The lower level complements the living space with an expansive recreation room featuring a wet bar, perfect for entertaining. Outdoor life is equally impressive with a mature, meticulously landscaped yard offering a tranquil view and privacy rarely found in city living. Many upgrades to this home include roof, eaves, fascia, siding and central A/C. The home's proximity to schooling options, recreational facilities such as pools and tennis courts, and the convenience of nearby shopping along MacLeod Trail reinforces its appeal as an ideal family home. This distinguished property is not just a residence but a cornerstone for family memories, offering the warmth of a well-loved home.
房间
- 类型等级尺寸室内地面
- 起居室总管道17' 3" x 13' 3"其他
- 餐厅总管道13' x 11'其他
- 家庭娱乐室总管道16' 9.6" x 11' 5"其他
- 厨房总管道13' 5" x 9'其他
- 早餐厅总管道11' 5" x 7' 5"其他
- 前厅总管道11' 3" x 5' 3.9"其他
- 主卧室二楼13' x 11' 8"其他
- 卧室二楼10' 6.9" x 9' 6.9"其他
- 卧室二楼11' 2" x 9'其他
- 卧室二楼11' x 9'其他
- 活动室地下室21' 6.9" x 12' 6.9"其他
- 卧室地下室12' 8" x 12' 3"其他
- 储存空间地下室30' 6.9" x 11' 2"其他
- 娱乐室地下室11' 2" x 7' 3"其他
- 洗手间总管道0' x 0'其他
- 洗手间二楼0' x 0'其他
- 套间浴室二楼0' x 0'其他
上市代理商
咨询更多信息
咨询更多信息
位置
244 Cannington Place SW, Calgary, Alberta, T2W1Z8 加拿大
房产周边
Information about the area around this property within a 5-minute walk.
付款计算器
- $
- %$
- %
- 本金和利息 0
- 物业税 0
- 层 / 公寓楼层 0

