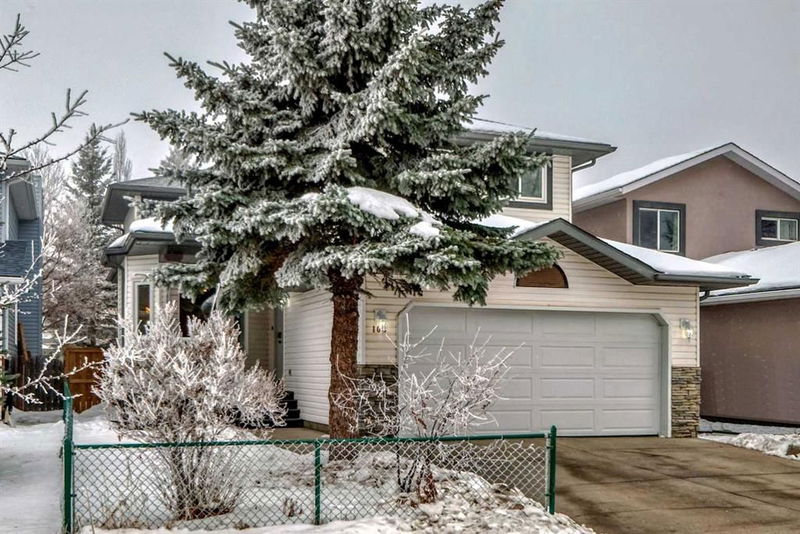重要事实
- MLS® #: A2182024
- 物业编号: SIRC2205825
- 物业类型: 住宅, 独立家庭独立住宅
- 生活空间: 1,896 平方呎
- 建成年份: 1993
- 卧室: 3+2
- 浴室: 3+1
- 停车位: 4
- 挂牌出售者:
- RE/MAX First
楼盘简介
*Open House 1:00-300 pm, Sunday, Dec 15th* Welcome home! This home has plenty of upgrades and pride in ownership. Beautiful street appeal framed with a front fence welcomes you into a private sanctuary, relax on the front porch or come inside, the front entrance is practical with tile flooring and closet. Feel the energy of space with the vaulted ceilings and oak hardwood flooring in the front living room and formal dining.
Upgrades in the kitchen include pot lights, cabinets, stylish tile back splash, under cabinet lighting, quartz countertops, deep sink, stainless appliance package, tile flooring and abundant storage in the pantry. The family breakfast table looks out the upgraded sliding door! Enjoy movie night in the spacious family room with cozy fire. Hardwood flooring continues from the family room into the main level den, hall and toward the guest bathroom. The entrance to the garage hosts a convenient laundry hookup! Comforting plush carpet invites you upstairs with open views of the main level. The upper bedrooms and hallway also have beautiful oak hardwood! Retreat to the primary bedroom with private en-suite with separate jet tub and shower! The primary is grand enough for a king sized bedroom and showcases a walk-in closet! Two more large bedrooms, full bathroom and linen closet complete the upper level. Both upper bathrooms have had upgrades! Space for more family in the fully finished basement with an enormous rec room, two bedrooms, a full bathroom and dedicated (second) laundry! For peace of mind the furnace was recently upgraded! 2,623 square feet total finished area! Triple pane windows were installed 2023! Shingles are four years young and feature solar panels! Entertain in the west backyard, the no maintenance deck was new in 2019, fencing was new in 2023 and along with mature trees there is privacy to visit by the fire pit. Come home to a quiet street in a sought after lake community!
房间
- 类型等级尺寸室内地面
- 入口总管道4' 6" x 4' 6"其他
- 前厅总管道4' 6" x 5' 9.6"其他
- 洗衣房总管道2' 6.9" x 5' 9.6"其他
- 洗手间总管道3' x 7' 9.9"其他
- 起居室总管道11' 6.9" x 13'其他
- 餐厅总管道9' 3" x 11' 8"其他
- 厨房总管道8' 6" x 13' 11"其他
- 早餐厅总管道6' 6.9" x 10' 9.6"其他
- 家庭娱乐室总管道12' 9" x 14' 2"其他
- 书房总管道7' 9.9" x 8' 11"其他
- 主卧室上部13' 6" x 15' 6.9"其他
- 步入式壁橱上部5' 2" x 7' 9.6"其他
- 套间浴室上部7' 11" x 9' 3.9"其他
- 洗手间上部5' 2" x 8' 3"其他
- 卧室上部9' 11" x 12' 9"其他
- 卧室上部11' 6.9" x 14'其他
- 储存空间地下室3' 9.6" x 6' 11"其他
- 储存空间地下室2' 9.9" x 7' 3"其他
- 洗手间地下室7' 3.9" x 7' 3.9"其他
- 卧室地下室10' x 11'其他
- 洗衣房地下室8' 2" x 12' 2"其他
- 水电地下室5' x 6' 5"其他
- 活动室地下室11' 2" x 23' 6.9"其他
- 卧室地下室11' 9.6" x 11' 9.6"其他
上市代理商
咨询更多信息
咨询更多信息
位置
100 Arbour Ridge Circle NW, Calgary, Alberta, T3G 3Y9 加拿大
房产周边
Information about the area around this property within a 5-minute walk.
付款计算器
- $
- %$
- %
- 本金和利息 0
- 物业税 0
- 层 / 公寓楼层 0

