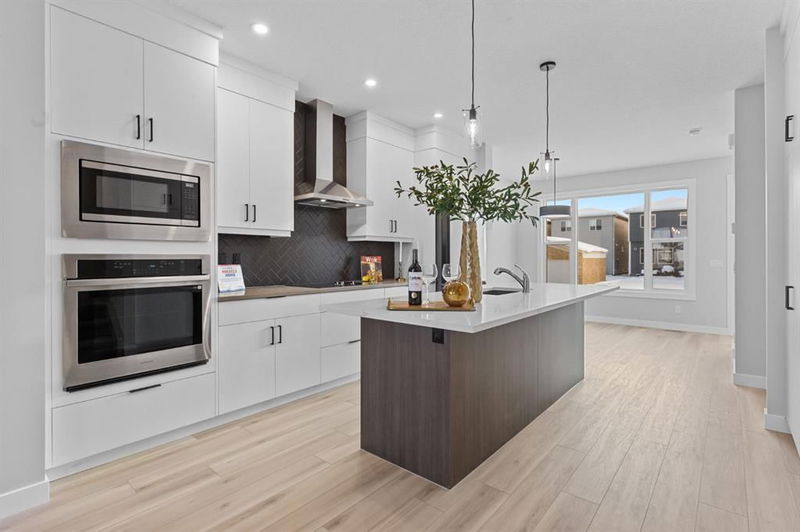重要事实
- MLS® #: A2182316
- 物业编号: SIRC2203356
- 物业类型: 住宅, 其他
- 生活空间: 1,541.80 平方呎
- 建成年份: 2024
- 卧室: 3+1
- 浴室: 3+1
- 停车位: 2
- 挂牌出售者:
- RE/MAX First
楼盘简介
Rare find in Rockland Park! A duplex that’s fully developed, in an amazing street close to the communities coveted “Lodge” HOA association & with SO MANY UPGRADES! As Calgary has grown, it’s expanded into the extreme North & South ends of the city, making it harder to buy a NEW home in a central-ish location. I LOVE this about Rockland Park b/c it feels like an EXTENSION OF THE INNER-CITY. You've got easy access onto major roadways, you’re surrounded by RIVER VALLEY VIEWS, you catch glimpses of Calgary’s Olympic Park & even catch MOUNTAIN VIEWS driving through the community (nature is all around you). On top of that, you’re surrounded by the Lynx & Valley Ridge GOLF COURSE, which is just enough of a recipe for good resale prices into the future. But Rockland Park has taken things further. This is a MASTER PLANNED, AWARD-WINNING COMMUNITY that ft. cutting-edge amenities, like an OUTDOOR POOL & HOT TUB, a 6,000+ sqft “Lodge” or residents association w/ an outdoor plaza, cool playgrounds, soccer fields, hockey rinks, firepits & all created w/ the vision of a 4-season approach to amenities & health. But enough about the community! With ZERO duplexes on the market right now & NO quick possessions being released for a while, this might be your last chance to score a duplex here before prices go up! Upon entering, you are greeted by a wide open floor plan w/ an eye-grabbing central kitchen. Built by Brookfield Homes, this home has JUST been completed, has NEVER BEEN LIVED IN & is ready for a quick possession. You’ve got your living room to the left ft. a BIG TRIPLE PANE WINDOW & an upgraded TV outlet to hide cables, a FULLY UPGRADED KITCHEN w/ built-in SS Samsung appliances (don’t forget to check out your fridge), a CHIMNEY HOOD FAN & an oversized island that’s perfect for hosting w/ a contrasting QUARTZ COUNTERTOP, a garburator rough-in & your backsplash ft. a beautiful herringbone pattern + this amazing WALL OF A PANTRY STORAGE. You have a large dining space + a back door leading to your deck w/ a good-sized backyard & a gravel pad for your future double detached garage. Back inside, you have your Powder Room & stairs leading to your fully developed basement. Heading upstairs, you’ll notice WHITE OAK RAILING w/ upgraded spindles & you’ll find 3 beds, 2 baths + a BONUS ROOM. Note: you have LVP Flooring up here, so you’ll never have to worry about another carpet stain again! The primary bedroom fits up to a king bed, you’ve got a large walk-in closet w/ a window & a private ensuite. As a mom, I love that you have a bonus room, upstairs laundry, and the other bedrooms are a great size for a nursery, older kids, guests or even as an office. While most NEW homes don’t come w/ a finished basement, this one does! In the basement, you’ll find a 4th BED, 3rd BATH & so much space for the kids to run around, to build a movie theatre or have gym equipment. What are you waiting for? Please DON'T FORGET TO WATCH THE VIDEO for more features!
房间
- 类型等级尺寸室内地面
- 入口总管道5' 11" x 5'其他
- 起居室总管道17' 9.6" x 12' 6.9"其他
- 厨房食用区总管道12' 8" x 15' 3.9"其他
- 餐厅总管道11' 3" x 12' 3.9"其他
- 前厅总管道3' x 4' 9.6"其他
- 洗手间总管道5' x 5'其他
- 主卧室上部10' 11" x 12' 11"其他
- 套间浴室上部5' 8" x 8' 6"其他
- 步入式壁橱上部5' 9" x 6' 11"其他
- 洗衣房上部4' 6" x 4' 6"其他
- 额外房间上部11' 9" x 10' 9.6"其他
- 洗手间上部9' 3" x 4' 11"其他
- 卧室上部8' 5" x 10' 9.6"其他
- 卧室上部8' 3" x 11' 6"其他
- 灵活房地下室16' 9.6" x 14' 6.9"其他
- 洗手间地下室4' 11" x 8' 3.9"其他
- 水电地下室7' 9.6" x 8' 11"其他
- 卧室地下室10' 8" x 8' 9"其他
- 步入式壁橱地下室5' 9.6" x 3'其他
上市代理商
咨询更多信息
咨询更多信息
位置
531 Rowmont Boulevard NW, Calgary, Alberta, T3L 2M4 加拿大
房产周边
Information about the area around this property within a 5-minute walk.
付款计算器
- $
- %$
- %
- 本金和利息 0
- 物业税 0
- 层 / 公寓楼层 0

