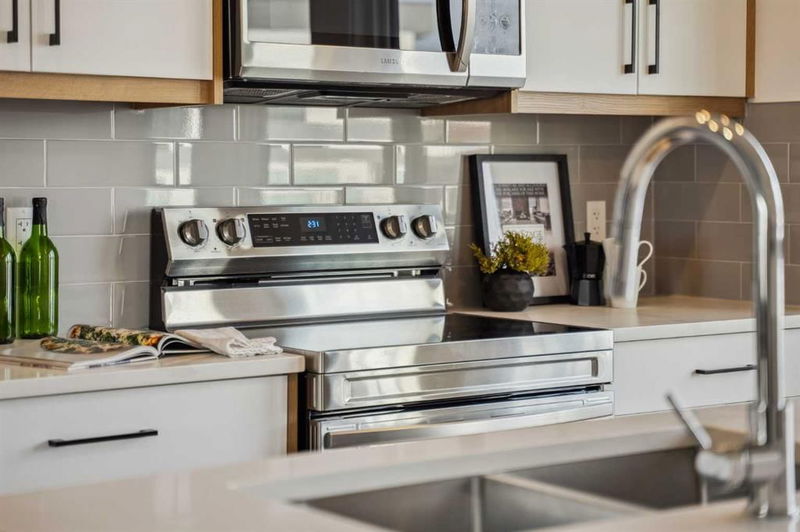重要事实
- MLS® #: A2182321
- 物业编号: SIRC2203272
- 物业类型: 住宅, 公寓
- 生活空间: 1,610 平方呎
- 建成年份: 2024
- 卧室: 3
- 浴室: 3+1
- 停车位: 1
- 挂牌出售者:
- Real Broker
楼盘简介
Welcome to a community where modern living meets timeless design—your opportunity to own an affordable yet luxurious townhome in the heart of Sage Hill. Thoughtfully designed with quality craftsmanship and high-end finishes, this vibrant new complex invites you to experience homeownership at its finest.
Picture yourself in this beautiful townhome, where every detail has been carefully considered. From the striking stucco and stone exteriors to the expansive black-clad windows, the aesthetic is as sophisticated as it is inviting. Step inside, and you’ll find 9-foot ceilings on every level, flooding the space with natural light and creating an open, airy feel.
On the ground floor, a cleverly placed utility room and a single-car garage with a separate entrance maximize functionality and flexibility for modern living. The main floor is where life happens—an open-concept living and dining area flows seamlessly into a chef’s kitchen with a walk-in pantry and a stylish half bath. Upstairs, discover two spacious bedrooms, each with its own ensuite. The primary suite is a retreat, complete with double sinks and a custom standing shower.
This home is more than just beautiful; it’s built for comfort and style. Upgrades include pot lights, sleek black hardware, comfort-height vanities, and 3.5 baths.
Set on a sprawling 16-acre site, this community offers convenience at your doorstep. With 100,000 square feet of commercial plaza space, a 24,000-square-foot medical center, and easy access to Walmart and other shopping, everything you need is within walking distance.
This is your chance to own a thoughtfully designed, fully upgraded home in a dynamic community. The perfect blend of style, convenience, and affordability is waiting for you.
房间
- 类型等级尺寸室内地面
- 水电总管道11' 6" x 44' 3"其他
- 卧室总管道26' 6.9" x 41' 3.9"其他
- 套间浴室总管道13' 6" x 23' 11"其他
- 餐厅二楼35' 9" x 53' 9.9"其他
- 餐厅二楼37' 9" x 44' 11"其他
- 厨房二楼43' x 46' 6.9"其他
- 书房三楼24' 3" x 31' 2"其他
- 洗衣房三楼10' 6" x 12' 9.9"其他
- 主卧室三楼30' 9.9" x 36' 5"其他
- 卧室三楼35' 9.6" x 37' 9"其他
- 洗手间二楼15' 5" x 13' 6"其他
- 套间浴室三楼23' 11" x 23' 3.9"其他
- 套间浴室三楼14' 9" x 25' 3"其他
- 步入式壁橱三楼10' 2" x 17' 5"其他
- 步入式壁橱三楼10' 6" x 28' 3"其他
上市代理商
咨询更多信息
咨询更多信息
位置
265 Sage Hill Rise NW #307, Calgary, Alberta, T3R 1C3 加拿大
房产周边
Information about the area around this property within a 5-minute walk.
付款计算器
- $
- %$
- %
- 本金和利息 0
- 物业税 0
- 层 / 公寓楼层 0

