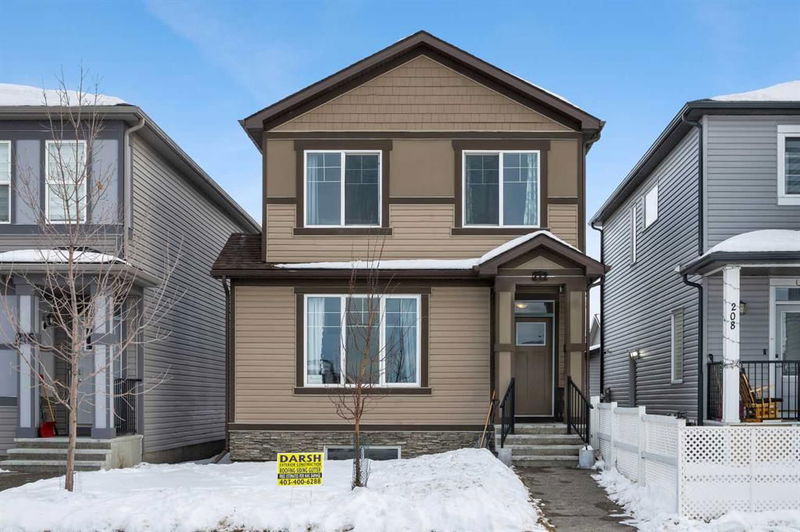重要事实
- MLS® #: A2182011
- 物业编号: SIRC2203268
- 物业类型: 住宅, 独立家庭独立住宅
- 生活空间: 1,844 平方呎
- 建成年份: 2019
- 卧室: 3+1
- 浴室: 2+2
- 停车位: 2
- 挂牌出售者:
- Comox Realty
楼盘简介
Explore a hidden treasure in the Cornerstone NE community. Boasting approximately 2,700 sq. ft. of living space, this two-story residence includes 4 bedrooms and 4 bathrooms, along with ample additional space. The inviting main floor features an open-concept layout with a foyer, a bright white kitchen, and a spacious living and dining area adorned with decorative elements and neutral tones. The kitchen is equipped with an island/breakfast bar, plenty of cabinetry and countertop space, and stainless steel appliances, including a gas range. A convenient 2-piece bathroom completes this level.
On the second floor, the primary bedroom is generously sized and filled with natural light, boasting a walk-in closet and a luxurious 4-piece ensuite bathroom. The second and third bedrooms, each with good closet space, are also located on this level. Upstairs Bonus room can be customized to your liking along with a laundry room for added convenience.
The professionally finished basement with separate entrance which has all the necessary permits features vinyl plank floors and includes a spacious family room, an additional bedroom, a bonus room, and a 2-piece bathroom. There are numerous layout possibilities to suit your needs.
Outside, the backyard offers a raised wooden deck perfect for summer relaxation, gas bbq hook up along with plenty of room for gardening or the potential to build a new garage/shop accessible from the back line.
This home is incredibly well-located, with close access to Stoney Trail, YYC Airport, Crossiron Mills, Costco, parks, restaurants, and shopping. Don’t miss your chance to make this beautiful home your own!
房间
- 类型等级尺寸室内地面
- 洗手间总管道4' 9" x 5' 6"其他
- 餐厅总管道7' 2" x 13' 3.9"其他
- 家庭娱乐室总管道14' 3" x 13'其他
- 厨房总管道12' 3" x 14' 9.9"其他
- 起居室总管道10' x 15'其他
- 洗手间二楼8' 9.9" x 5' 9.6"其他
- 套间浴室二楼9' 3.9" x 4' 11"其他
- 卧室二楼9' 11" x 9' 8"其他
- 卧室二楼13' 9.6" x 8' 11"其他
- 额外房间二楼10' 9" x 13' 6.9"其他
- 洗衣房二楼7' 5" x 5' 9.6"其他
- 主卧室二楼12' x 11'其他
- 洗手间地下室4' 9.6" x 6'其他
- 额外房间地下室14' 9.9" x 8' 9.9"其他
- 卧室地下室14' 9.9" x 10' 6.9"其他
- 活动室地下室27' 6.9" x 17' 9.9"其他
- 水电地下室11' 3" x 6'其他
上市代理商
咨询更多信息
咨询更多信息
位置
212 Cornergate Row NE, Calgary, Alberta, T3N 1L7 加拿大
房产周边
Information about the area around this property within a 5-minute walk.
付款计算器
- $
- %$
- %
- 本金和利息 0
- 物业税 0
- 层 / 公寓楼层 0

