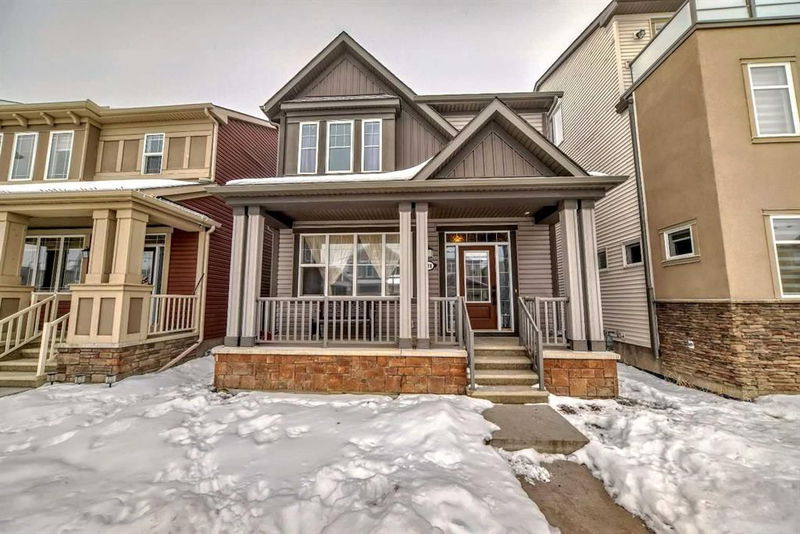重要事实
- MLS® #: A2182097
- 物业编号: SIRC2202060
- 物业类型: 住宅, 独立家庭独立住宅
- 生活空间: 1,503.50 平方呎
- 建成年份: 2015
- 卧室: 3+1
- 浴室: 3+1
- 停车位: 4
- 挂牌出售者:
- CIR Realty
楼盘简介
Discover to this charming 2-story home in the highly sought-after community of Cityscape in NE Calgary. Boasting a double detached garage, this single-family residence features a bright and spacious floor plan with over 2,114 sq. ft. of living space. Designed for modern comfort, it offers 4 bedrooms and 3.5 bathrooms. The main floor impresses with its open layout, 9-foot ceilings, and a well-appointed kitchen complete with full-height rich cabinetry, stainless steel appliances, a central island, and a large walk-in pantry. The cozy living room, dining area with a gas fireplace, and a 2-piece bathroom complete the main level. Upstairs, you'll find 3 generously sized bedrooms, including the primary suite with a walk-in closet and a 3-piece ensuite. Two additional bedrooms, a full bathroom, and a conveniently located laundry area round out the upper floor. The professionally finished basement adds exceptional value, offering a spacious recreation/family room perfect for relaxation or entertaining, an additional bedroom, and a modern bathroom. Step outside to enjoy the private backyard, complete with a large concrete patio ideal for gatherings, and the added convenience of a double detached garage and concrete sidewalks on both sides of the house. The inviting front porch, featuring a full-sized concrete deck and aluminum railing, enhances the home’s curb appeal. Perfectly situated, this home is just minutes from bus stops, ponds, parks, playgrounds, groceries, restaurants, shopping, gyms, and other amenities. It also offers easy access to CrossIron Mills shopping mall, Calgary International Airport, Deerfoot Trail, and Stony Trail for seamless commuting. Meticulously maintained and move-in ready, this home is a true gem. Don’t miss your opportunity—schedule a showing today and prepare to be impressed!
房间
- 类型等级尺寸室内地面
- 起居室总管道13' 3.9" x 14'其他
- 厨房总管道9' x 14' 3.9"其他
- 餐厅总管道10' 2" x 14' 3.9"其他
- 主卧室上部14' 8" x 10' 11"其他
- 卧室上部10' 6.9" x 9' 9.9"其他
- 卧室上部11' 9" x 10' 3"其他
- 套间浴室上部8' x 4' 11"其他
- 洗手间上部5' x 10' 5"其他
- 洗手间总管道4' 2" x 6' 5"其他
- 洗手间地下室4' 11" x 7' 11"其他
- 灵活房地下室9' x 11' 9"其他
- 卧室地下室8' 9" x 15' 9"其他
- 入口总管道5' 6.9" x 6'其他
- 洗衣房上部5' 11" x 2' 11"其他
- 步入式壁橱上部4' 6" x 4' 3.9"其他
- 餐具室总管道5' 3" x 6' 3.9"其他
- 活动室地下室16' 9.9" x 13' 9.9"其他
- 水电地下室6' 5" x 8'其他
- 步入式壁橱地下室7' 3" x 3' 3.9"其他
- 储存空间地下室3' x 2' 9"其他
上市代理商
咨询更多信息
咨询更多信息
位置
118 Cityscape Terrace NE, Calgary, Alberta, T3N 0P1 加拿大
房产周边
Information about the area around this property within a 5-minute walk.
付款计算器
- $
- %$
- %
- 本金和利息 0
- 物业税 0
- 层 / 公寓楼层 0

