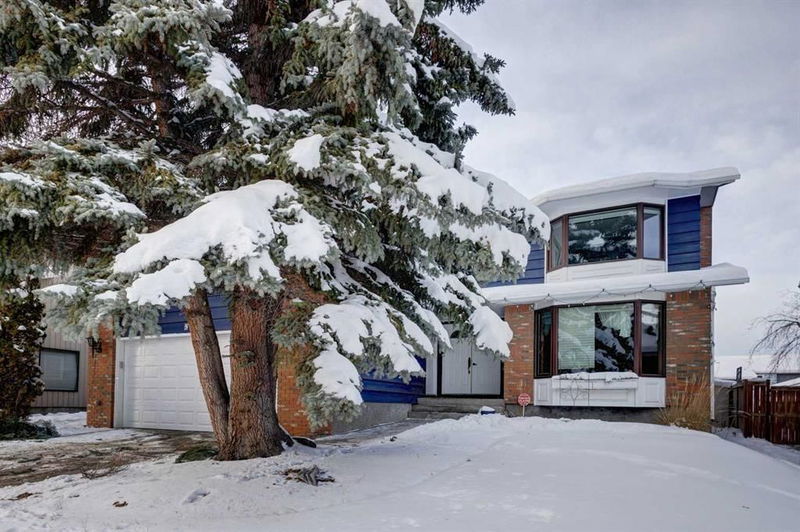重要事实
- MLS® #: A2181804
- 物业编号: SIRC2186509
- 物业类型: 住宅, 独立家庭独立住宅
- 生活空间: 2,027.48 平方呎
- 建成年份: 1979
- 卧室: 4+1
- 浴室: 3+1
- 停车位: 4
- 挂牌出售者:
- RE/MAX Real Estate (Central)
楼盘简介
Fully renovated, very well maintained and centrally air conditioned, 5-bedroom, 3.5-bathroom detached home in the well-established Deer Ridge estate area offers over 3,000 square feet of elegant living space. Featuring a bright living room with a large window, a modern kitchen with shaker-style cabinets, quartz countertops, and premium stainless-steel appliances, and a cozy family room with a fireplace and hardwood floors, the main floor is designed for comfort and style. Upstairs, the luxurious master suite boasts a walk-in closet and 4-piece ensuite, complemented by three additional bedrooms and a 4-piece bath. The professionally finished lower level adds a charming fifth bedroom, a spacious recreational room, and a 3-piece bathroom. Outdoors, enjoy a fully fenced backyard with a pressure-treated deck, a serene pond with a fountain. Recent upgrades, including a new roof, garage door and smart garage door opener, enhance the home’s appeal. Ideally located near schools, shopping, recreation, and major roadways, this home offers the perfect blend of suburban tranquility and urban convenience.
房间
- 类型等级尺寸室内地面
- 洗手间总管道4' 2" x 5' 9.6"其他
- 餐厅总管道11' 5" x 15' 8"其他
- 家庭娱乐室总管道12' 3" x 16' 8"其他
- 门厅总管道7' 9.9" x 9' 6"其他
- 厨房总管道14' 3" x 16' 3.9"其他
- 起居室总管道18' x 13'其他
- 主卧室二楼15' x 13'其他
- 卧室二楼11' 3.9" x 10' 3.9"其他
- 卧室二楼9' 9" x 10' 3.9"其他
- 卧室二楼9' 9" x 9' 9.9"其他
- 洗手间二楼7' 9.9" x 5'其他
- 套间浴室二楼9' 9" x 15' 3"其他
- 卧室地下室10' 9.9" x 11' 9.9"其他
- 活动室地下室11' 3.9" x 24' 9.9"其他
- 水电地下室12' 2" x 12' 2"其他
上市代理商
咨询更多信息
咨询更多信息
位置
56 Deercrest Way SE, Calgary, Alberta, T2J 5W2 加拿大
房产周边
Information about the area around this property within a 5-minute walk.
付款计算器
- $
- %$
- %
- 本金和利息 0
- 物业税 0
- 层 / 公寓楼层 0

