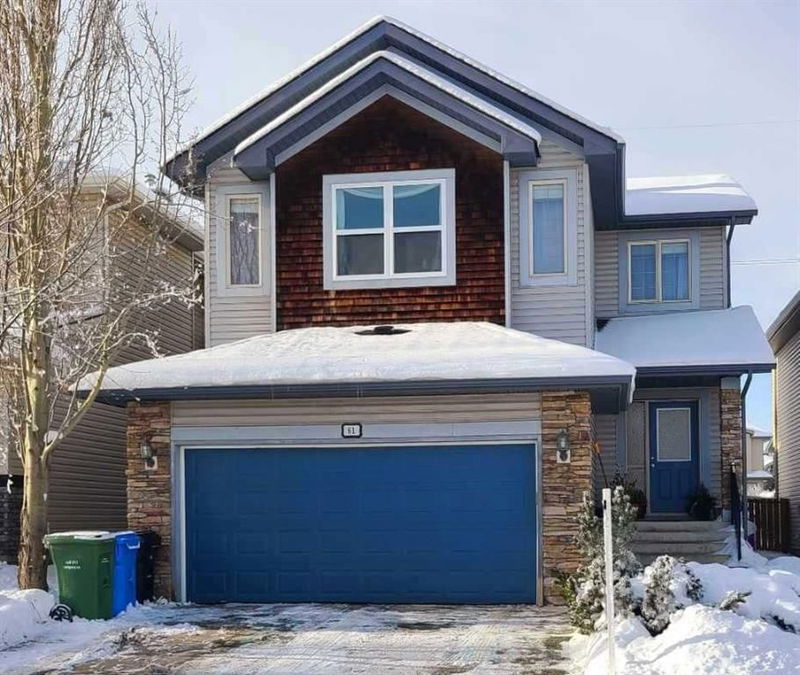重要事实
- MLS® #: A2180303
- 物业编号: SIRC2185386
- 物业类型: 住宅, 独立家庭独立住宅
- 生活空间: 2,008.93 平方呎
- 建成年份: 2003
- 卧室: 3+1
- 浴室: 3+1
- 停车位: 4
- 挂牌出售者:
- RE/MAX Realty Professionals
楼盘简介
Amazing designed both inside & out. This beautiful 3-bedroom home in Valley Ridge with a FULLY FINISHED BASEMENT, HEATED DOUBLE GARAGE and a West facing yard backing onto a green space for the ultimate in privacy. You are welcomed into the home to 9’ ceilings and an open floor plan. The kitchen boasts a stainless-steel appliance package, a walk-through pantry, and looks out over the raised breakfast bar to the living room with an abundance of natural light flooding in from the West facing windows over the exquisite stone fireplace. Upstairs you’ll find a huge master bedroom with a walk in closet and luxurious master ensuite. Two additional upstairs bedrooms and a four-piece bathroom gives lots of space for a growing family. The lower level consists of a 4th bedroom, a 4th bathroom, and an open Rec Room with a rough-in for a wet bar. The double heated garage is fully finished with a bonus raised storage area. Other recently upgraded items are 75-gallon hot water tank (2024), dishwasher, stove, washer, and dryer (2022), and water softener (2014). This is the perfect house to call your next home so book a showing to find the peace and tranquility only Valley Ridge can provide.
房间
- 类型等级尺寸室内地面
- 厨房总管道12' 2" x 12' 3.9"其他
- 餐厅总管道11' 3.9" x 12' 6"其他
- 起居室总管道13' 6.9" x 16' 9.9"其他
- 家庭娱乐室地下室12' 9.9" x 14'其他
- 活动室地下室9' 8" x 10' 11"其他
- 前厅总管道7' 6" x 9' 3"其他
- 门廊(封闭)总管道4' x 7' 5"其他
- 门厅总管道7' 6.9" x 8' 3.9"其他
- 主卧室上部14' 6.9" x 15' 9"其他
- 卧室上部12' x 19'其他
- 卧室上部11' 8" x 13' 2"其他
- 卧室地下室8' 9" x 13' 6"其他
- 洗手间总管道5' 3.9" x 7' 9.6"其他
- 洗手间地下室6' 2" x 10' 8"其他
- 洗手间上部4' 11" x 7' 9"其他
- 套间浴室上部8' 9" x 10' 8"其他
上市代理商
咨询更多信息
咨询更多信息
位置
61 Valley Crest Close NW, Calgary, Alberta, T3B 5X1 加拿大
房产周边
Information about the area around this property within a 5-minute walk.
付款计算器
- $
- %$
- %
- 本金和利息 0
- 物业税 0
- 层 / 公寓楼层 0

