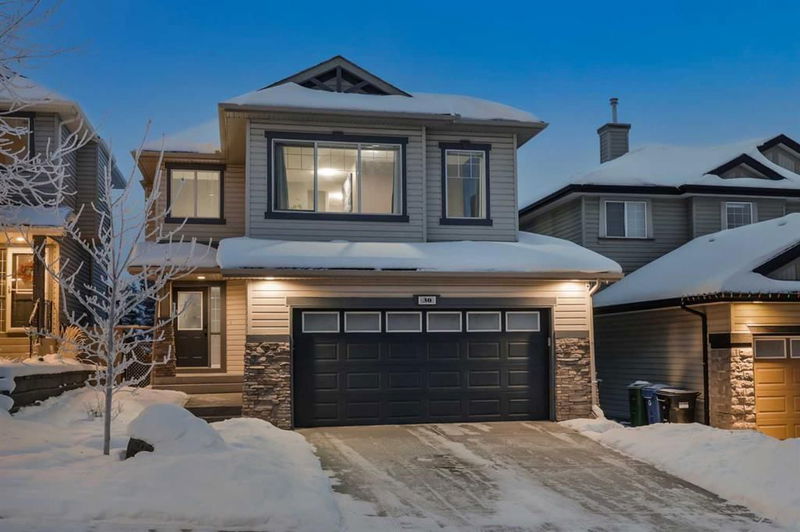重要事实
- MLS® #: A2180409
- 物业编号: SIRC2184112
- 物业类型: 住宅, 独立家庭独立住宅
- 生活空间: 1,780.34 平方呎
- 建成年份: 2003
- 卧室: 3
- 浴室: 2+1
- 停车位: 4
- 挂牌出售者:
- RE/MAX House of Real Estate
楼盘简介
WELCOME to this AIR-CONDITIONED 2 Storey HOME that has 1780.34 Sq Ft of Developed Space, 3 Bedroom, 2 1/2 Bathrooms, an Attached Double Garage, + a Deck all on a 4327 LOT in a CUL-DE-SAC in the Community of ROYAL OAK!!! The Curb appeal incl/Trees, Bushes, + a CHARMING Front Entryway w/HARDWOOD Flooring throughout. Inside you will see a 17’1” Ceiling height to the upper floor in the HUGE Foyer w/Coat closet, + stairs leading up/down. There is a 2 pc Bathroom, + Laundry/Mud Room off the garage making it handy to carry in groceries. The OPEN CONCEPT Floor Plan allows movement between the main living areas for flow. The SPACIOUS Living Room is made for ENTERTAINING w/GUESTS or putting your feet up after a long day. A corner Gas Fireplace warms up this area on a chilly night to cuddle up on the couch with a blanket while you read a book. The CHEF’S Style Kitchen has Maple Cabinetry, SS Appliances, a Tiled Backsplash, an Island w/Breakfast Bar for those on-the-go days, + a corner Pantry. The Dining Room is PERFECT for LOVED ONES to share a meal or conversation around the table while making MEMORIES. The door leads out to the Deck to the Backyard. The upper floor has a Bonus Room for Movie/Game nights w/FAMILY, + FRIENDS, there is a 3rd Bedroom, a 4 pc Bathroom incl/Soaker Tub, + a 2nd Bedroom. The Primary Bedroom has a 4 pc EN-SUITE Bathroom incl/Corner SOAKER Tub for soaking in to UNWIND or getting away from the noise of the day, + a WALK-IN Closet. Heading down to the Full Unfinished Basement which has so much potential!!! There is the Family Room, Flex Area, Storage Room, + Utility Room. Just think of this as a BLANK CANVAS to put your mark on for extra Living Space as you grow into it. Whether it’s another Recreation area to share LAUGHTER, + FUN or having a HOME Office to using it as an extra Bedroom or 2. This is a GREAT way to make an extension for years to come. The A/C, + H2O Tank is 2019. The roof is 2017. The Backyard is facing another neighbour behind on an angle which gives it some PRIVACY. An area to have children or pets run around on, gardening or sitting on the Deck ENJOYING a coffee w/SUNSHINE on your face. Watching the starry night, eating by Candlelight, or having a BBQ w/GUESTS coming over. There are WALKING/BIKE Pathways, Ponds, + Green Spaces all around for the Outdoor Enthusiasts. A short drive to Schools, Shopping, Amenities, + the Rocky Ridge YMCA facility that is Year-Round w/Sports, + Activities. EASY ACCESS around the city to Stoney Trail, Crowchild Trail, + Transit. BOOK your showing TODAY for this chance to make this your FOREVER HOME!!!
房间
- 类型等级尺寸室内地面
- 起居室总管道12' 9" x 13' 11"其他
- 厨房总管道11' 3.9" x 12' 2"其他
- 餐厅总管道7' 6.9" x 11' 11"其他
- 餐具室总管道3' 11" x 3' 11"其他
- 门厅总管道5' x 11' 5"其他
- 洗衣房总管道5' 6" x 8' 8"其他
- 洗手间总管道4' 6" x 5' 6"其他
- 额外房间二楼13' 9.6" x 17' 11"其他
- 主卧室二楼12' 6.9" x 14' 3"其他
- 步入式壁橱二楼5' 3.9" x 7' 5"其他
- 套间浴室二楼7' 5" x 7' 9.9"其他
- 卧室二楼9' 6.9" x 9' 8"其他
- 卧室二楼8' 11" x 10'其他
- 洗手间二楼5' 5" x 7' 11"其他
- 家庭娱乐室地下室13' 5" x 23' 11"其他
- 灵活房地下室5' 9.6" x 11'其他
- 储存空间地下室5' 3" x 7' 6.9"其他
- 水电地下室11' 6" x 13' 2"其他
上市代理商
咨询更多信息
咨询更多信息
位置
30 Royal Oak Grove NW, Calgary, Alberta, T3G 5P3 加拿大
房产周边
Information about the area around this property within a 5-minute walk.
付款计算器
- $
- %$
- %
- 本金和利息 0
- 物业税 0
- 层 / 公寓楼层 0

