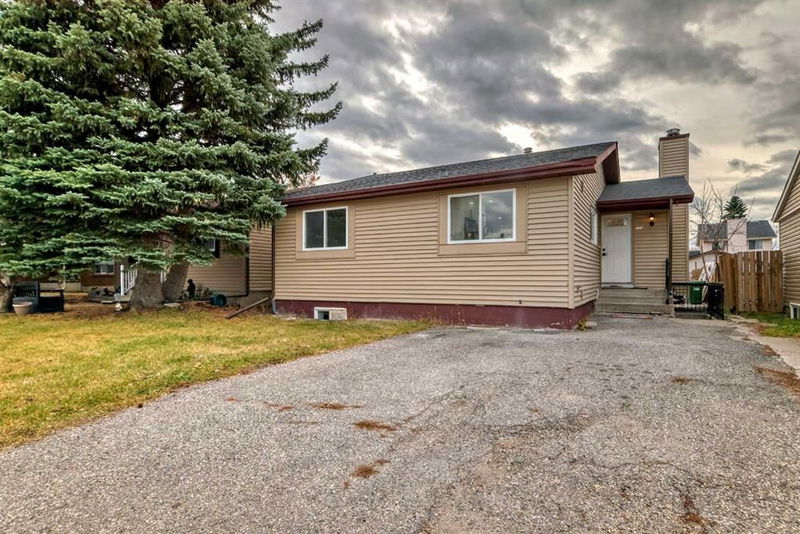重要事实
- MLS® #: A2181662
- 物业编号: SIRC2184100
- 物业类型: 住宅, 独立家庭独立住宅
- 生活空间: 1,011 平方呎
- 建成年份: 1979
- 卧室: 5+2
- 浴室: 2+1
- 停车位: 2
- 挂牌出售者:
- RE/MAX House of Real Estate
楼盘简介
This charming, fully renovated bungalow is located in the desirable community of Falconridge, offering a spacious and functional layout with over 1800 sqft of living space. Move-in ready, this home features a total of 5 bedrooms plus a large den, and 2.5 bathrooms, including a master suite with its own private 2-piece en-suite. The main floor boasts a bright, airy living room with a sliding door leading to a south-facing backyard, perfect for enjoying sunny days. The modern kitchen features sleek, high-gloss cabinetry and quartz countertops, creating a stylish and functional space for cooking and entertaining. Additionally, you'll find 3 bedrooms and a separate laundry area on the main floor for added convenience. The fully developed basement offers a separate side entrance and includes a bright, illegal basement suite with 2 bedrooms, a den, a full bath, its own laundry, and a cozy family room—ideal for extended family, guests, or rental potential. The spacious backyard offers ample room for outdoor activities and could easily accommodate a double car garage. Don’t miss out on this incredible opportunity to own a fully renovated bungalow in a family-friendly neighborhood. Call today to schedule a viewing before it’s gone!
房间
- 类型等级尺寸室内地面
- 起居室总管道12' 8" x 12' 8"其他
- 卧室总管道9' x 10' 9.9"其他
- 卧室总管道8' 3.9" x 9' 8"其他
- 主卧室总管道13' 8" x 11'其他
- 卧室总管道10' 3.9" x 8' 9"其他
- 卧室总管道10' 3.9" x 8' 6.9"其他
- 卧室地下室10' 11" x 11' 6"其他
- 卧室地下室8' 9.6" x 9' 9.9"其他
- 书房地下室11' 6.9" x 8' 11"其他
- 家庭娱乐室地下室12' 5" x 10' 6.9"其他
- 厨房地下室9' 8" x 10' 6.9"其他
- 套间浴室总管道0' x 0'其他
- 洗手间总管道0' x 0'其他
- 洗手间地下室0' x 0'其他
上市代理商
咨询更多信息
咨询更多信息
位置
116 Fallswater Crescent NE, Calgary, Alberta, T3J 1B6 加拿大
房产周边
Information about the area around this property within a 5-minute walk.
付款计算器
- $
- %$
- %
- 本金和利息 0
- 物业税 0
- 层 / 公寓楼层 0

