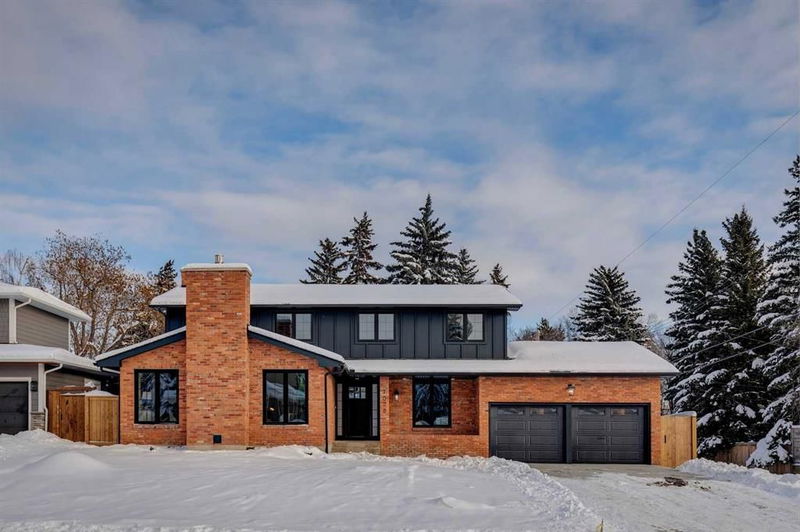重要事实
- MLS® #: A2181400
- 物业编号: SIRC2183198
- 物业类型: 住宅, 独立家庭独立住宅
- 生活空间: 2,711 平方呎
- 建成年份: 1967
- 卧室: 3+1
- 浴室: 3+1
- 停车位: 4
- 挂牌出售者:
- CIR Realty
楼盘简介
Step into this stunning Kelvin Grove home, where timeless design meets modern luxury. Fully renovated inside and out, this property offers over 4,000 square feet of beautifully finished living space, with 2,711 square feet above grade and 1,318 square feet in the fully developed basement. Thoughtfully designed with a custom floor plan tailored for family living, this home perfectly balances style and function.
From the moment you arrive, the exterior impresses with its striking combination of brick and black board-and-batten siding. Oversized black windows flood every corner of the home with natural light, creating a warm and inviting atmosphere throughout.
Inside, no detail has been overlooked. The chef’s kitchen is a showstopper, featuring custom cabinetry, a built-in 48” KitchenAid refrigerator, a six-burner gas range, a matching dishwasher, and a built-in microwave. A large window above the sink offers a picture-perfect view of the backyard, while the adjoining great room steals the show with high ceilings, a gas fireplace, and white oak beams. The dining room is equally impressive, with skylights that let in abundant natural light, and next to it, a second living space provides additional flexibility for entertaining or relaxing. The powder room makes a statement with a custom stone vanity that boasts striking veining, and the main floor also includes a functional office and a practical mudroom, ensuring every space serves a purpose.
Upstairs, the Primary Retreat is a true sanctuary. It features a walk-in closet, a built-in coffee bar, and a spacious ensuite with heated floors, a soaker tub, and a massive shower. Laundry is conveniently located on the second floor in a bright, stylish room complete with a sink, custom cabinetry for ample storage, and beautiful tiled floors that make even laundry feel luxurious.
The fully developed basement continues to impress with a gym, a wine room featuring white oak cabinetry, and a large rec room. The fourth bedroom is also located on this level, along with a full bathroom, making it ideal for guests, older children, or additional family members. Every aspect of the home has been upgraded, including two furnaces, two air conditioning units, roof, windows, plumbing, electrical and more, making this property move-in ready.
The oversized double garage is finished with new epoxy flooring and upgraded garage doors, while the private backyard provides a quiet escape with alley access. A spacious deck off the dining room offers the perfect spot for summer BBQs or relaxing evenings outdoors.
Located in the highly sought-after Kelvin Grove community, this home is close to Rockyview Hospital, Chinook Mall, the Glenmore Reservoir, and an array of excellent schools, parks, and amenities. Fully renovated and ready for its new owners, this home truly delivers on every level.
房间
- 类型等级尺寸室内地面
- 大房间总管道15' 3.9" x 20' 5"其他
- 起居室总管道24' x 12'其他
- 厨房总管道16' 9.9" x 18' 6"其他
- 餐厅总管道11' 3" x 12'其他
- 入口总管道9' x 12' 5"其他
- 家庭办公室总管道9' x 10' 8"其他
- 前厅总管道11' x 7' 9.9"其他
- 卧室二楼11' x 12' 9.6"其他
- 卧室二楼10' 3" x 12' 3.9"其他
- 洗衣房二楼9' 3" x 8' 11"其他
- 洗手间二楼9' 3" x 8'其他
- 主卧室二楼11' 8" x 12' 2"其他
- 套间浴室二楼13' 9.9" x 11' 9.9"其他
- 健身房地下室12' 6" x 12'其他
- 家庭娱乐室地下室15' 2" x 19' 2"其他
- 卧室地下室14' 8" x 10' 6.9"其他
- 洗手间地下室10' 9.9" x 7' 11"其他
- 洗手间总管道5' 6" x 3' 3.9"其他
上市代理商
咨询更多信息
咨询更多信息
位置
7028 Kennedy Drive SW, Calgary, Alberta, T2V2L7 加拿大
房产周边
Information about the area around this property within a 5-minute walk.
付款计算器
- $
- %$
- %
- 本金和利息 0
- 物业税 0
- 层 / 公寓楼层 0

