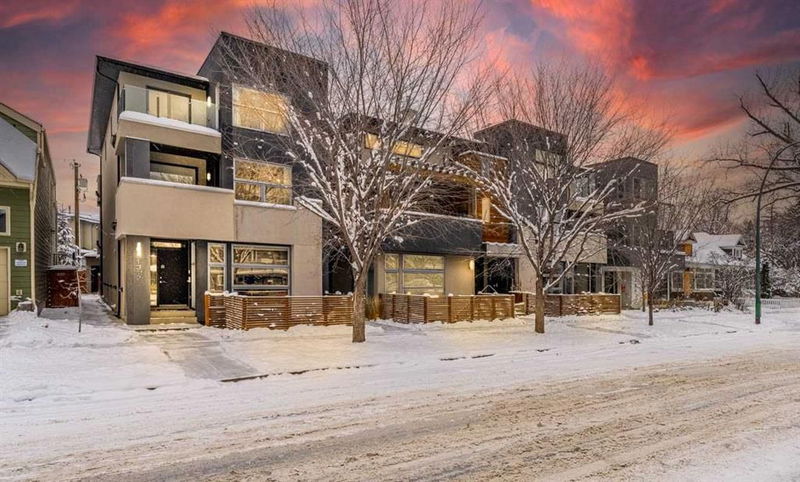重要事实
- MLS® #: A2181225
- 物业编号: SIRC2182102
- 物业类型: 住宅, 公寓
- 生活空间: 2,019 平方呎
- 建成年份: 2006
- 卧室: 4
- 浴室: 2+2
- 停车位: 2
- 挂牌出售者:
- Real Broker
楼盘简介
Located in the heart of Kensington on a quiet, tree lined street is this truly unique townhome. This home offers a modern sophisticated feel while at the same time creating a cozy ambiance perfect for entertaining or relaxing. The main floor begins with a large living room with a beautiful 3-sided fireplace and heated, polished concrete floors. The windows overlooking the back yard are a feature in and of themselves with architecturally beautiful wide stacked panes. Continuing past the fireplace is a well-appointed dining room with a unique serving counter and wide island providing some separation from the kitchen while maintaining flow and sight lines. The kitchen is a modern masterpiece with generous workspace and chef’s appliances and a mix of professional stainless steel and elegant stone counters. The first floor features the primary bedroom with a private balcony, truly luxurious ensuite and large walk-in closet. The top floor features a den with beautiful views and another balcony, and two more generous bedrooms with a full bath. The basement is also fully developed and features a family room, office, and a 2-pc bath. Completing this gem of a property is a double heated detached garage. No details have been overlooked in this home. From a mix of in-floor and central heating and central air conditioning, to smart home features and city views, 9’ ceilings on all levels, and both a private yard and a shared complex courtyard, this luxurious and contemporary home checks all the boxes. Enjoy inner city living at its finest with amazing access to an amenity rich community! **Property can be sold partially furnished**
房间
- 类型等级尺寸室内地面
- 门厅总管道6' 9.6" x 7' 6"其他
- 厨房总管道8' 11" x 14' 5"其他
- 餐具室总管道6' 9" x 1' 9.6"其他
- 餐厅总管道11' 6.9" x 12' 6.9"其他
- 起居室总管道13' x 13' 11"其他
- 卧室总管道12' x 13' 5"其他
- 洗衣房二楼3' x 9' 8"其他
- 主卧室二楼11' 8" x 17' 9.6"其他
- 步入式壁橱二楼7' 9.6" x 9' 9"其他
- 额外房间三楼9' 9.6" x 11' 6"其他
- 卧室三楼10' 11" x 12' 3.9"其他
- 卧室三楼11' 8" x 11' 5"其他
- 活动室地下室13' 3.9" x 14' 5"其他
- 水电地下室6' 11" x 18' 3"其他
- 洗手间总管道4' 5" x 5'其他
- 套间浴室二楼8' 11" x 23' 9.9"其他
- 洗手间三楼11' 9.9" x 5'其他
- 洗手间地下室4' 11" x 6' 2"其他
上市代理商
咨询更多信息
咨询更多信息
位置
1312 Gladstone Road NW #B, Calgary, Alberta, T2N 3G3 加拿大
房产周边
Information about the area around this property within a 5-minute walk.
付款计算器
- $
- %$
- %
- 本金和利息 0
- 物业税 0
- 层 / 公寓楼层 0

