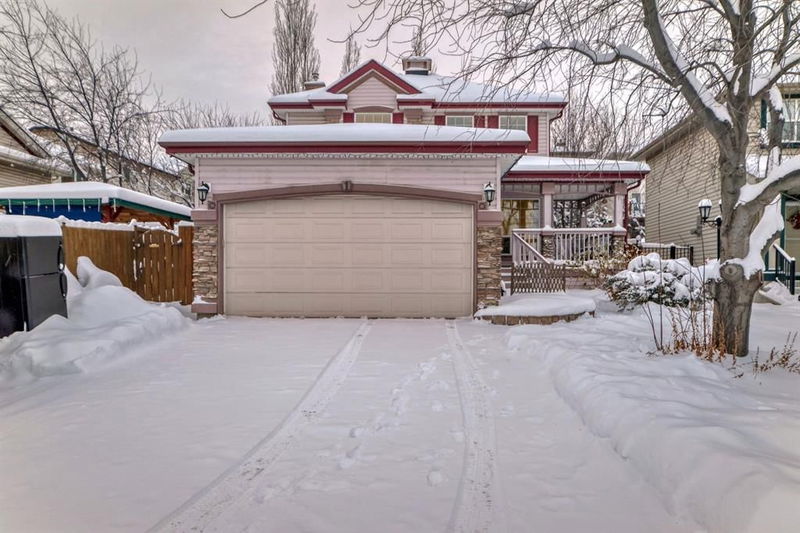重要事实
- MLS® #: A2180858
- 物业编号: SIRC2181072
- 物业类型: 住宅, 独立家庭独立住宅
- 生活空间: 1,470.60 平方呎
- 建成年份: 1998
- 卧室: 3
- 浴室: 2+1
- 停车位: 4
- 挂牌出售者:
- CIR Realty
楼盘简介
This beautifully upgraded two-story home is nestled in a quiet cul-de-sac with no front neighbors, offering privacy and convenience. Located close to schools, markets, and essential amenities, it’s perfect for families looking for the ideal place to call home.
The home has been freshly painted and features brand-new flooring throughout, updated washroom seats, and a recently replaced roof. The main floor is designed for comfort and style, with a chef’s dream kitchen complete with upgraded ceiling-height cabinets, granite countertops, and new appliances. Enjoy the spacious living room, a cozy family room with a fireplace, and a heated sunroom for year-round enjoyment.
Upstairs, the master bedroom boasts a walk-in closet and ensuite bathroom, accompanied by two additional bedrooms and a full bathroom. The unfinished basement offers endless possibilities for customization to suit your needs.
Step outside to a well-maintained backyard with sprinklers and a heated double detached garage—perfect for Calgary winters. Additional perks include central air conditioning for added convenience.
This home is move-in ready and offers incredible value in a prime location. Don’t miss out—contact me today for more details or to book a private showing! ??
房间
- 类型等级尺寸室内地面
- 餐厅总管道12' x 14' 6"其他
- 入口总管道4' 11" x 6' 8"其他
- 洗手间总管道4' 3.9" x 5' 9.6"其他
- 洗衣房总管道5' 3" x 5' 9.6"其他
- 厨房总管道14' 5" x 12' 8"其他
- 餐具室总管道3' 8" x 3' 8"其他
- 日光浴室/日光浴室总管道11' 6" x 12' 11"其他
- 套间浴室上部7' 11" x 5' 3"其他
- 主卧室上部13' 8" x 11' 9.9"其他
- 卧室上部8' 9.9" x 12' 2"其他
- 卧室上部10' 5" x 8' 9.9"其他
- 洗手间上部9' 9.9" x 5' 9.6"其他
- 步入式壁橱上部4' 6" x 5' 5"其他
上市代理商
咨询更多信息
咨询更多信息
位置
1 Harvest Oak View NE, Calgary, Alberta, T3K4Z4 加拿大
房产周边
Information about the area around this property within a 5-minute walk.
付款计算器
- $
- %$
- %
- 本金和利息 0
- 物业税 0
- 层 / 公寓楼层 0

