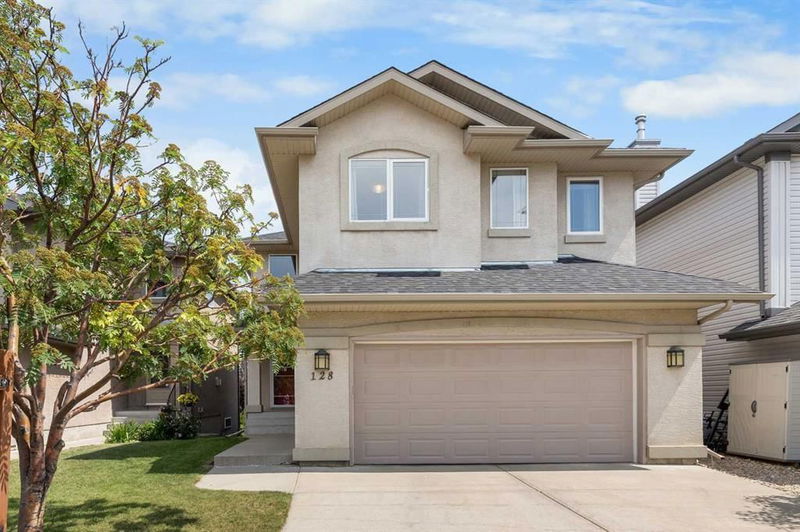重要事实
- MLS® #: A2181205
- 物业编号: SIRC2181033
- 物业类型: 住宅, 独立家庭独立住宅
- 生活空间: 2,440 平方呎
- 建成年份: 2003
- 卧室: 3+1
- 浴室: 3+1
- 停车位: 2
- 挂牌出售者:
- RE/MAX First
楼盘简介
Welcome to this exquisite home, backing onto the ravine and boasting panoramic views, a perfect blend of comfort and luxury. Stepping inside, the main open to below front entrance leads to a breathtaking view of the open floor plan interior. The heart of the home, the kitchen, is equipped with a stylish island featuring raised breakfast bar seating, a convenient corner pantry, sleek stainless steel appliances, and a modern gas cooktop, making it a chef's delight. Adjacent to the kitchen, the eating nook boasts a vaulted ceiling and provides access to the back deck, where you can enjoy stunning views of downtown. Step outside to a serene backyard that backs onto a picturesque ravine, surrounded by mature trees that offer both privacy and a touch of nature. This outdoor haven features a well-designed patio area, perfect for entertaining guests, a cozy fire pit for evening gatherings, and a practical shed for additional storage. Moving back inside, the living room is a bright and welcoming space, highlighted by a fireplace with a tasteful tile surround and a wooden mantle, and large windows that flood the room with natural light. The spacious dining room, adorned with a beamed ceiling, offers an elegant setting for family meals and special occasions. A 2pc bathroom and main floor laundry complete this level. Upstairs, the primary bedroom suite is a true retreat, featuring a luxurious 5-piece ensuite with a dual vanity, standalone shower, jetted tub, walk-in closet, and a double-sided fireplace. The vaulted ceiling and additional seating area with beautiful views add to the room's grandeur. An upper-level bonus room, complete with a ceiling fan and vaulted ceiling, provides a versatile space for relaxation or entertainment. Two additional bedrooms and a 4pc bathroom complete this upper level. Descending to the fully finished walkout basement, this level offers an additional living space, including a cozy living room with a fireplace and tile surround, access to a lower-level patio, and a wet bar with a dishwasher and cabinetry. The basement also includes a fourth bedroom and 3pc bathroom, making it perfect for guests or extended family. This home is immaculate, exceptionally well maintained and offers a perfect blend of indoor comfort and outdoor beauty. Close to walking paths and all amenities, this home is a must see!
房间
上市代理商
咨询更多信息
咨询更多信息
位置
128 Tuscany Ravine Terrace NW, Calgary, Alberta, T3L 2S7 加拿大
房产周边
Information about the area around this property within a 5-minute walk.
付款计算器
- $
- %$
- %
- 本金和利息 0
- 物业税 0
- 层 / 公寓楼层 0

