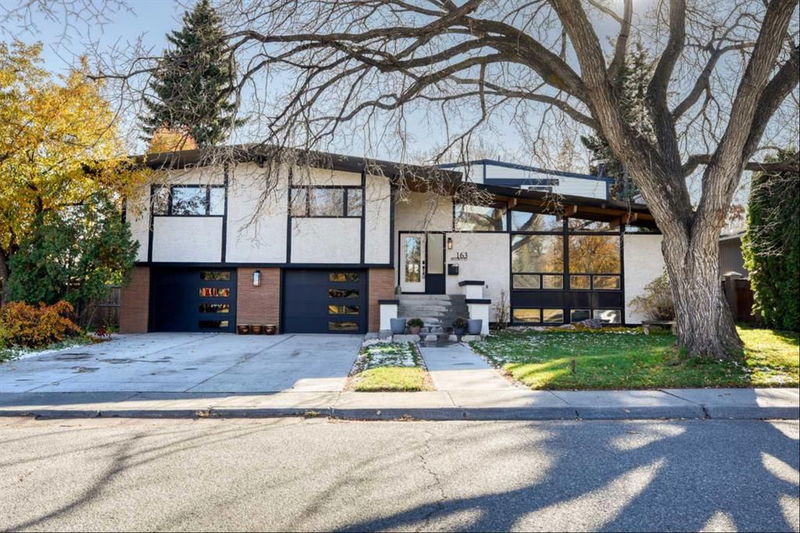重要事实
- MLS® #: A2176868
- 物业编号: SIRC2180036
- 物业类型: 住宅, 独立家庭独立住宅
- 生活空间: 4,569.68 平方呎
- 建成年份: 1959
- 卧室: 3+1
- 浴室: 2+4
- 停车位: 8
- 挂牌出售者:
- RE/MAX House of Real Estate
楼盘简介
OPEN HOUSE NOV 10, 12pm - 3 pm. Welcome to the epitome of Executive Lifestyle living nestled in one of Calgary’s most esteemed communities! Extensively renovated both inside and out. Situated across from a park, this residence exudes unparalleled luxury, showcasing custom finishes, refined details, and superior craftsmanship. Spanning over 5900 square feet of total living space, this home features a total of 4 bedrooms, 2 full bathrooms and 3 half baths, vaulted ceilings, a basement rec room complete with a wet bar, an oversized double attached garage with space for a workshop, and all situated in the highly sought-after enclave of Mayfair. Truly a gem, this property sets a new standard of extravagance! The main level of this residence boasts a thoughtfully designed open concept layout, fostering a sense of airiness and sophistication throughout the primary living areas. Enhanced by vaulted ceilings, exquisite engineered hardwood flooring as well as luxury plank flooring, custom built-ins, and a striking floor-to-ceiling stone fireplace, the combined living and dining spaces over an expansive backdrop is perfect for entertaining guests or simply enjoying quality time with loved ones. The kitchen is a culinary masterpiece, featuring pristine white custom cabinetry, top-of- the-line Thermador appliances, skylights that bathe the space in natural light, soaring vaulted ceilings, and a double quartz island with breakfast bar seating – a haven for any aspiring chef! The large indoor heated swimming pool is great for pool parties in summer or winter. Upstairs, discover three generously proportioned bedrooms, including a master suite boasting a custom-designed closet and a spacious terrace balcony. The indulgent 6-piece ensuite bathroom is a sanctuary in itself, showcasing a double vanity, steam shower, makeup area, and more. Ascend to the top floor mezzanine, where a wet bar awaits, providing access to a breathtaking rooftop oasis. Meanwhile, the basement has been transformed into an entertainer’s paradise, featuring an expansive rec room complete with another wet bar, 1 additional bedroom, ample storage space, and so much more. Completing this exceptional residence is a double attached garage, a beautifully landscaped backyard featuring a charming covered patio, dual sheds, a second driveway with gated access, and an array of amenities including proximity to Elbow River and Glenmore walkways, Chinook shopping mall, and just a short 13-minute drive to Downtown Calgary. Experience the pinnacle of luxury living in the coveted community of Mayfair!
房间
- 类型等级尺寸室内地面
- 家庭娱乐室总管道11' x 21' 2"其他
- 厨房总管道14' 9.6" x 32' 11"其他
- 起居室总管道16' 2" x 25' 9"其他
- 其他总管道38' 3" x 24' 11"其他
- 套间浴室二楼13' 9" x 8' 9"其他
- 洗手间二楼9' 9.9" x 4' 11"其他
- 卧室二楼16' 9" x 14' 2"其他
- 卧室二楼14' 6" x 11' 9.6"其他
- 主卧室二楼15' 8" x 13' 5"其他
- 步入式壁橱二楼13' x 14' 9.6"其他
- 洗手间三楼4' 5" x 4' 6.9"其他
- 其他三楼6' 9.6" x 4' 11"其他
- 洗手间下层4' 6" x 6' 3.9"其他
- 洗衣房下层6' 9.6" x 6' 3"其他
- 家庭办公室下层8' 6.9" x 17'其他
- 储存空间下层6' x 17' 9.6"其他
- 洗手间地下室6' 9.6" x 9' 11"其他
- 洗手间地下室6' 9" x 4' 6.9"其他
- 卧室地下室13' 9.6" x 9' 11"其他
- 洗衣房地下室13' 9.6" x 13' 9.9"其他
- 活动室地下室15' 5" x 31' 6"其他
- 储存空间地下室9' 6.9" x 6' 3.9"其他
- 储存空间地下室6' 3" x 4' 9.9"其他
- 水电地下室10' 9.6" x 6' 9.6"其他
- 水电地下室3' 8" x 10' 6.9"其他
上市代理商
咨询更多信息
咨询更多信息
位置
163 Malibou Road SW, Calgary, Alberta, T2V1X5 加拿大
房产周边
Information about the area around this property within a 5-minute walk.
付款计算器
- $
- %$
- %
- 本金和利息 0
- 物业税 0
- 层 / 公寓楼层 0

