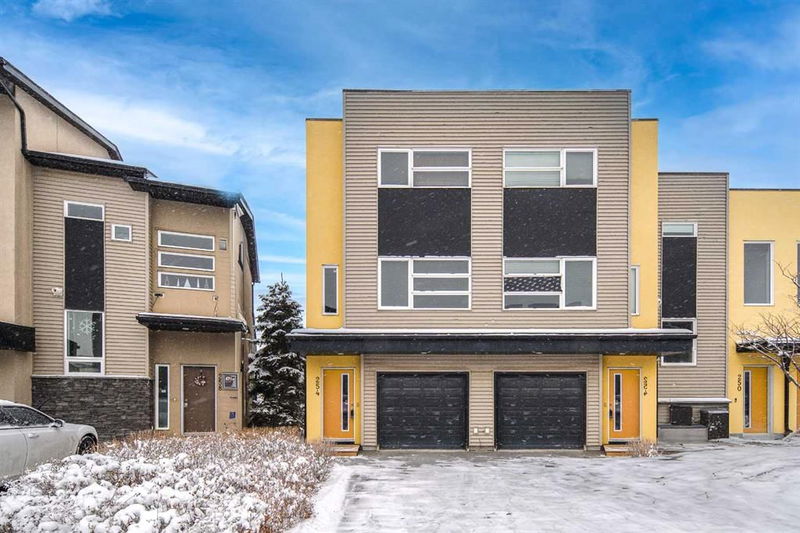重要事实
- MLS® #: A2181038
- 物业编号: SIRC2180009
- 物业类型: 住宅, 公寓
- 生活空间: 1,333.70 平方呎
- 建成年份: 2013
- 卧室: 2
- 浴室: 2
- 停车位: 2
- 挂牌出售者:
- Homecare Realty Ltd.
楼盘简介
Welcome to Your Dream Home at Coventry Station!
This meticulously maintained end-unit townhome features 2 bedrooms, 2 bathrooms, and 3 levels of modern living in the vibrant Coventry Station complex. Thoughtfully upgraded with new tile walls in both the living room and garage, new LED kitchen lighting. and newly painted throughout, this home exudes both style and functionality.
Ideally positioned, backing onto a courtyard and green space, ensuring no rear neighbors and providing easy access to the new walk/bike trail that connects seamlessly to the community—perfect for an active lifestyle.
The spacious open-concept main floor is perfect for both entertaining and everyday living. It includes a large living room, dining area, and an upgraded kitchen featuring quartz countertops, a breakfast bar, and stainless steel appliances, hardwood and tiled floors,. Large windows throughout fill the space with natural light, while the east-facing balcony off the kitchen provides a private outdoor retreat with a BBQ gas line hook-up—ideal for summer gatherings.
Upstairs, the primary bedroom offers a 3-piece ensuite and a walk-in closet, providing a serene sanctuary. A second spacious bedroom, a 4-piece main bathroom, and convenient upstairs laundry complete the upper level.
This home also boasts a single garage with additional storage in the lower utility room, making it a perfect blend of comfort and convenience.
Exceptional Location: Close to schools, playgrounds, parks, and Vivo Recreation Center. Steps away from public transit, library, and the NEW High School. Easy access to both Deerfoot Trail and Stoney Trail. Quick possession available—don’t miss out! Join us for open houses on Saturday and Sunday, November 30th and December 1st, 2024, from 2:00–4:00 pm. Take the 3D tour today!
房间
- 类型等级尺寸室内地面
- 厨房总管道10' 9.6" x 12' 2"其他
- 前厅总管道3' 8" x 9' 11"其他
- 阳台总管道6' 2" x 15' 6"其他
- 餐厅总管道11' 6.9" x 7' 9.6"其他
- 起居室总管道11' 6.9" x 12' 11"其他
- 主卧室上部10' x 10' 11"其他
- 卧室上部9' 9.9" x 11' 8"其他
- 步入式壁橱上部3' 3" x 4' 2"其他
- 步入式壁橱上部4' 3" x 5'其他
- 洗衣房上部3' 6" x 5'其他
- 套间浴室上部4' 11" x 8' 6.9"其他
- 洗手间上部4' 11" x 8' 9.6"其他
- 水电下层6' 11" x 15' 3"其他
- 入口下层4' 9.9" x 4' 3.9"其他
上市代理商
咨询更多信息
咨询更多信息
位置
254 Covecreek Circle NE, Calgary, Alberta, T3K 0W6 加拿大
房产周边
Information about the area around this property within a 5-minute walk.
付款计算器
- $
- %$
- %
- 本金和利息 0
- 物业税 0
- 层 / 公寓楼层 0

