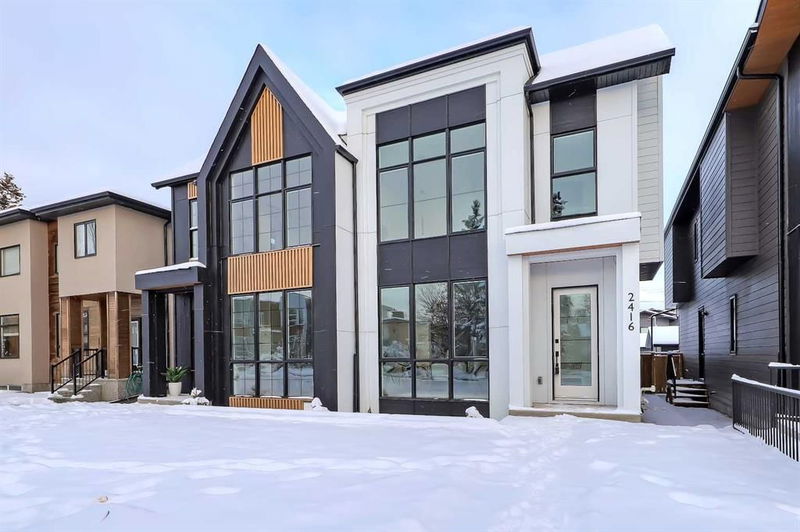重要事实
- MLS® #: A2180749
- 物业编号: SIRC2177793
- 物业类型: 住宅, 其他
- 生活空间: 1,940.56 平方呎
- 建成年份: 2024
- 卧室: 3+2
- 浴室: 3+1
- 停车位: 2
- 挂牌出售者:
- RE/MAX House of Real Estate
楼盘简介
OPEN HOUSE CANCELLED DUE TO WEATHER. This is your opportunity to own a luxurious SEMI-DETACHED INFILL with a 2-BED LEGAL SUITE (subject to permits and approval by the city) in peaceful and sought-after Killarney! The open-concept layout of this 2-storey home is perfect for growing families or those looking for a great revenue opportunity with the fully private lower level. When you’re looking for an inner-city home in Calgary, the community of Killarney should be at the top of your list! This ideal home is three blocks from convenient shopping and amenities along 17 Ave SW, and a couple more blocks up from Westbrook Mall and the Westbrook C-Train Station! There are many little shops and restaurants along 17th Ave, with Edworthy Park, the Shaganappi Golf Course, and the Killarney Aquatic and Rec Centre all within arms reach. At home during the day, work in the bright pocket office with a window and built-in desk on the main floor. Then, when it’s time for dinner, the family can spread out in the spacious kitchen with the extra-large island with bar seating. Enjoy ceiling-height cabinets, quartz countertops, and a full-height tile backsplash that is sure to suit your style. A built-in pantry along one side of the kitchen provides lots of storage space alongside the upper cabinets and lower drawers. The dedicated dining room enjoys front yard views through oversized windows, while the bright living room is a welcoming hub, with direct access to the back deck through large sliding glass doors with a built-in gas fireplace and cabinetry. The rear mudroom features a bench and built-in closet, keeping everyone organized as they head in and out of the house, with a private and elegant 2-pc powder room off this space. Upstairs, the primary suite enjoys a vaulted ceiling and large walk-in closet with built-in shelving, while the ensuite features a bard door entrance, heated floors, a freestanding soaker tub, a fully tiled shower with bench, and quartz counters. The upper floor also includes two secondary bedrooms with built-in closets (one being a walk-in), a full laundry room with a folding counter and sink, and a main 4-pc bath with modern vanity and a fully tiled tub/shower surround. Enter the lower level through the kitchen or a private, separate entrance off the side of the home. The 2-bed legal basement suite (subject to permits & approvals by the city) is just as thoughtfully designed as the rest of the house, with luxury vinyl plank flooring and 9-ft ceilings. Entering the suite, a bench with hooks greets you with a built-in closet. The modern, full kitchen features ceiling-height cabinets, quartz countertops, a built-in pantry, a dual undermount sink, a fridge, an electric range, and a dishwasher. There’s also a spacious living/dining room, 4-pc bath, two good-sized bedrooms, and in-suite laundry. Don’t miss your chance to own this brand-new home in this desirable inner-city neighbourhood!
房间
- 类型等级尺寸室内地面
- 起居室总管道14' 3" x 16'其他
- 厨房总管道9' x 16' 8"其他
- 餐厅总管道9' 8" x 12' 6.9"其他
- 家庭办公室总管道5' 3.9" x 5' 6"其他
- 洗手间总管道4' 9.9" x 5' 3.9"其他
- 主卧室二楼13' 9.6" x 13' 5"其他
- 步入式壁橱二楼6' 3.9" x 8' 3.9"其他
- 卧室二楼10' 11" x 11' 6.9"其他
- 卧室二楼9' 9.9" x 10' 9.9"其他
- 洗衣房二楼5' 9.9" x 8' 5"其他
- 洗手间二楼4' 11" x 9' 3.9"其他
- 套间浴室二楼8' 5" x 16' 11"其他
- 卧室地下室10' 6" x 10' 9.9"其他
- 卧室地下室9' 11" x 10' 5"其他
- 厨房地下室8' 3.9" x 10' 9"其他
- 活动室地下室10' 2" x 15' 9.6"其他
- 洗衣房地下室5' x 5' 9.9"其他
- 洗手间地下室5' 6" x 9' 11"其他
- 水电地下室5' 6.9" x 10' 9.6"其他
上市代理商
咨询更多信息
咨询更多信息
位置
2416 32 Street SW, Calgary, Alberta, T3E 2R7 加拿大
房产周边
Information about the area around this property within a 5-minute walk.
付款计算器
- $
- %$
- %
- 本金和利息 0
- 物业税 0
- 层 / 公寓楼层 0

