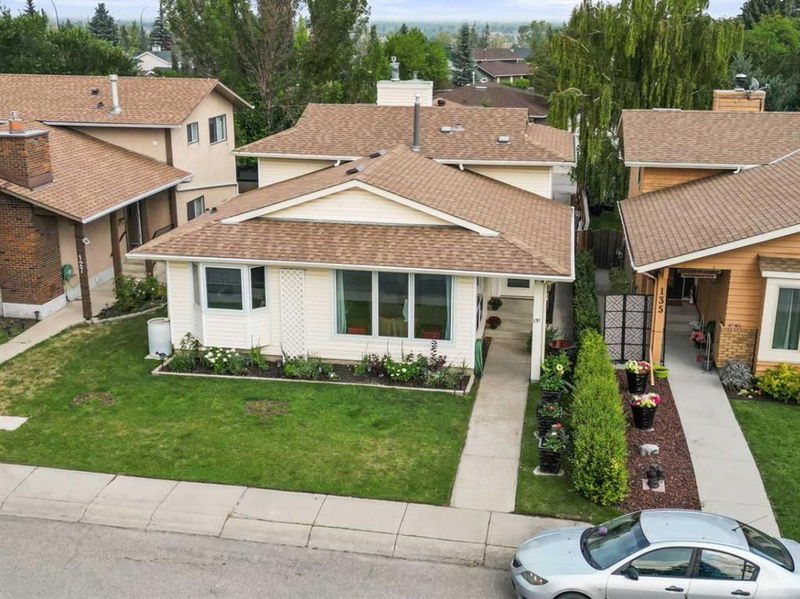重要事实
- MLS® #: A2180728
- 物业编号: SIRC2177360
- 物业类型: 住宅, 独立家庭独立住宅
- 生活空间: 1,205 平方呎
- 建成年份: 1981
- 卧室: 3+1
- 浴室: 3
- 停车位: 4
- 挂牌出售者:
- Jayman Realty Inc.
楼盘简介
Jewel of a Deal!!! "JUST MOVE IN" Convenient Shawnessy Location - Steps away from the outdoor Ice rink, parks, pathways, 3 schools, tennis courts, shopping, baseball, soccer, bike park, LRT, transit, and the major south expressways, including the new Stoney Trail exits. Check out this remodeled, URBAN STYLE HOME with many updated features & meticulously crafted - It is truly a wonderful family home. Over 2400+ SF of living space offering 4 bedrooms, 3 baths & a super-sized primary bedroom, and spa ensuite ... Check out the floor plan and 3D tour! This OPEN design features a CHEF's kitchen overlooking the breakfast nook area and the lower family room. The main floor layout includes a front living room, a large foyer, and many front windows. The kitchen is masterfully designed for efficiency, storage, and entertaining (classic white cabinet doors & trims), with upgraded stainless steel appliances, a tiled backsplash, a side window, and a front yard facing bay window(s). The dramatic central island offers a black dual basin sink, raised panel grey cabinet doors, and an eating bar for two. Upstairs includes an oversized primary bedroom with a full spa-like ensuite (Privacy glass sliding barn door, separate shower + floating vanity). 2 more generous-sized spare bedrooms, and an upper main bathroom. The walk-out basement level includes an 18' x 14' family room, laundry room, and a fourth bedroom ensuite. The 4th level adds an extra rec room, hobby area, furnace room, and a flex room with a walk-in closet. Upgraded newer features include luxurious carpet, LVP, light & plumbing fixtures, a gas fireplace with brick and mantle details, white baseboards, doors, staircase railings... and so much more! BONUS: Crawl space storage, Eave gutter guards, newer windows + doors, roof shingles, vinyl windows and doors replaced, newer vinyl fencing, rear lane, oversized 26' x 24' heated double detached garage with one 11' x 10' overhead door + second 9' x 8' overhead door, side RV parking, big east facing back yard with low maintenance landscaping, 21' x 12' patio, firepit, BBQ area, sunny private backyard setting, rich front curb appeal and covered front entry. You must put this home onto your 'Must See List!
房间
- 类型等级尺寸室内地面
- 起居室总管道11' 11" x 16' 11"其他
- 家庭娱乐室下层14' 6" x 18' 9.6"其他
- 厨房总管道12' x 17' 5"其他
- 餐厅总管道6' 9.6" x 8' 3"其他
- 门厅总管道4' 3" x 13' 9"其他
- 洗衣房总管道6' 3" x 6' 9.9"其他
- 洗手间上部0' x 0'其他
- 主卧室上部10' 9" x 13' 9"其他
- 卧室上部8' 11" x 9' 3.9"其他
- 卧室上部9' x 10' 2"其他
- 套间浴室上部0' x 0'其他
- 洗手间下层0' x 0'其他
- 卧室下层10' 3.9" x 10' 6.9"其他
- 活动室地下室11' 2" x 17' 5"其他
- 娱乐室地下室8' 3" x 10'其他
- 储存空间地下室9' 5" x 10' 11"其他
- 水电地下室0' x 0'其他
上市代理商
咨询更多信息
咨询更多信息
位置
131 Shawcliffe Circle SW, Calgary, Alberta, T2Y 3A5 加拿大
房产周边
Information about the area around this property within a 5-minute walk.
付款计算器
- $
- %$
- %
- 本金和利息 0
- 物业税 0
- 层 / 公寓楼层 0

