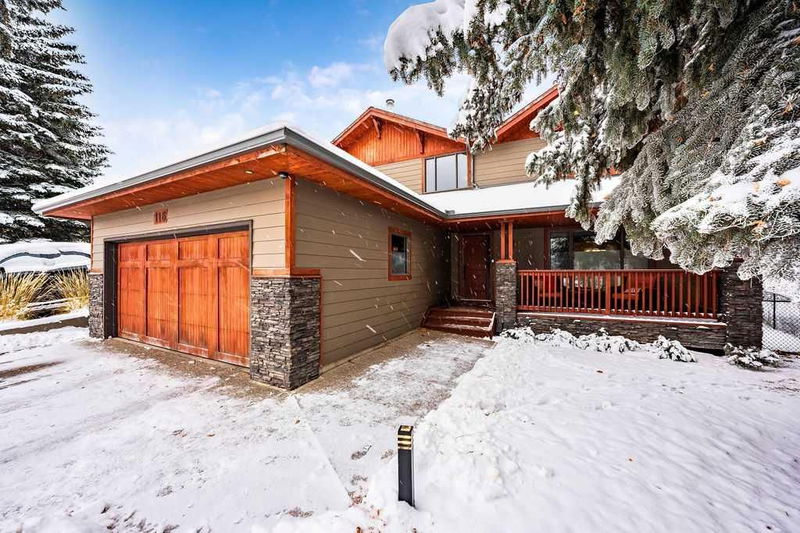重要事实
- MLS® #: A2180673
- 物业编号: SIRC2177310
- 物业类型: 住宅, 独立家庭独立住宅
- 生活空间: 2,365 平方呎
- 建成年份: 1990
- 卧室: 4+1
- 浴室: 3+1
- 停车位: 4
- 挂牌出售者:
- RE/MAX Realty Professionals
楼盘简介
Open House Sat Nov 23, 2:00 - 4:00 & Sun Nov 24, 1:30 - 4:00. Welcome to your ideal family home! This spacious 2,365 sq ft residence features a thoughtfully designed floor plan with four bedrooms upstairs and a fifth in the fully developed walk-out basement. Situated on a pie-shaped lot, it backs onto a serene green space, offering mountain views and a short walk to the nearby school.
Start your mornings on the deck, savoring coffee while enjoying the mountain scenery and watching your children head to school. The home's exterior boasts a beautiful new front façade with painted stucco and Hardie board, complemented by new windows on the north side. Inside, you'll find formal living and dining rooms, a main floor family room with a cozy gas fireplace, and a walk-out basement that includes a bedroom, full bath, recreation room, and exercise area—complete with exercise equipment. This home truly checks all the boxes for comfortable family living.
房间
- 类型等级尺寸室内地面
- 起居室总管道14' 5" x 17' 6"其他
- 餐厅总管道10' 3" x 12' 5"其他
- 早餐厅总管道8' x 10' 2"其他
- 家庭娱乐室总管道13' x 14' 2"其他
- 洗手间总管道0' x 0'其他
- 主卧室二楼12' 8" x 16' 9.9"其他
- 卧室二楼10' 6" x 11' 9.9"其他
- 卧室二楼10' 6.9" x 11' 9.9"其他
- 卧室二楼9' 3.9" x 10' 9.6"其他
- 洗手间二楼0' x 0'其他
- 套间浴室二楼0' x 0'其他
- 活动室地下室12' 3" x 15' 9"其他
- 健身房地下室12' 8" x 15' 8"其他
- 卧室地下室12' 5" x 15' 11"其他
- 洗手间地下室0' x 0'其他
- 厨房总管道12' 5" x 15' 5"其他
上市代理商
咨询更多信息
咨询更多信息
位置
116 Mt Robson Circle SE, Calgary, Alberta, T2Z 2C1 加拿大
房产周边
Information about the area around this property within a 5-minute walk.
付款计算器
- $
- %$
- %
- 本金和利息 0
- 物业税 0
- 层 / 公寓楼层 0

