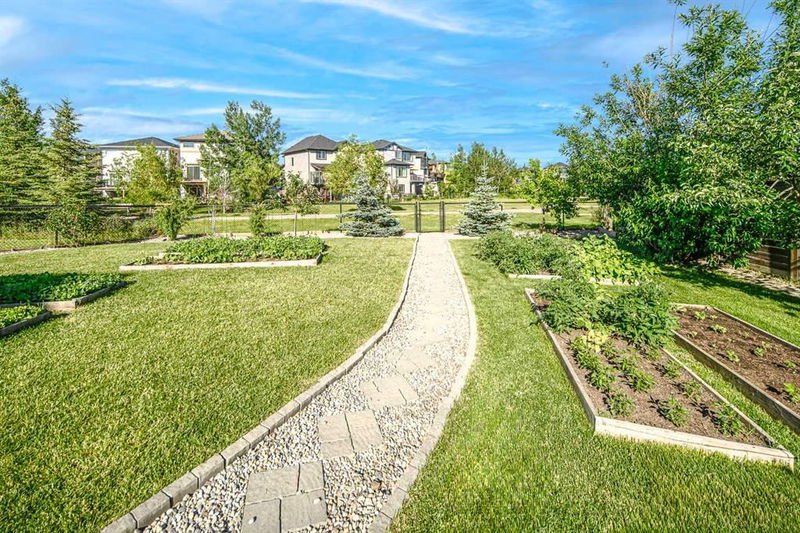重要事实
- MLS® #: A2179827
- 物业编号: SIRC2176222
- 物业类型: 住宅, 独立家庭独立住宅
- 生活空间: 2,454.50 平方呎
- 建成年份: 2010
- 卧室: 2+1
- 浴室: 3+1
- 停车位: 4
- 挂牌出售者:
- Homecare Realty Ltd.
楼盘简介
This exceptional home sits on one of the largest and most beautifully landscaped pie-shaped lots in Walden, offering a rare opportunity to own a property with direct access to a picturesque trail. The peaceful, quiet location provides the perfect backdrop for this elegant walkout basement home.
As you enter, you'll be greeted by a grand 9-foot ceiling with an open-to-below design, creating a bright and airy atmosphere. The spacious formal dining room is perfect for hosting guests, while the open-concept living and dining areas offer seamless flow for everyday living. The newly upgraded kitchen features custom cabinetry, stunning granite countertops, and modern finishes, making it a chef’s dream. A beautiful stone fireplace adds a touch of elegance to the living room, creating a cozy focal point for gatherings.
Upstairs, you'll find two generous master bedrooms, each with its own private ensuite, providing a luxurious retreat for homeowners. The expansive bonus room is perfect for family activities or a home office, offering plenty of space for relaxation and entertainment.
The fully finished walkout basement adds even more value, with a second kitchen, a full 4-piece bathroom, and large windows that flood the space with natural light. Whether used as a guest suite, additional living area, or home theater, the basement offers versatile options for your lifestyle.
Conveniently located near all major amenities, including Walmart, Costco, golf courses, STS school, and more, this home combines luxury with practicality. Don’t miss this rare opportunity – book your showing today!
房间
- 类型等级尺寸室内地面
- 入口总管道7' 3.9" x 13' 8"其他
- 洗手间总管道5' 2" x 4' 6"其他
- 前厅总管道5' x 10' 2"其他
- 餐具室总管道5' x 7' 11"其他
- 餐厅总管道10' 6.9" x 16' 9.6"其他
- 起居室总管道14' 3.9" x 16' 9"其他
- 厨房食用区总管道15' 9.6" x 11' 3"其他
- 餐厅总管道12' x 9'其他
- 套间浴室上部13' x 10' 3"其他
- 卧室上部13' 11" x 14' 9.6"其他
- 步入式壁橱上部7' 5" x 5' 9"其他
- 洗衣房上部8' 2" x 4' 11"其他
- 灵活房上部6' 6.9" x 17'其他
- 额外房间上部13' 5" x 13' 6.9"其他
- 主卧室上部14' x 14' 9.6"其他
- 套间浴室上部14' x 10' 6"其他
- 步入式壁橱上部6' 6" x 10' 9.9"其他
- 储存空间地下室3' 6" x 4' 8"其他
- 水电地下室7' 6.9" x 11' 2"其他
- 卧室地下室18' 9.9" x 11' 2"其他
- 家庭娱乐室地下室18' 11" x 12' 3"其他
- 厨房食用区地下室14' 6.9" x 12' 3"其他
- 洗手间地下室10' 9.6" x 11' 2"其他
上市代理商
咨询更多信息
咨询更多信息
位置
88 Walden Terrace SE, Calgary, Alberta, T2X 0P4 加拿大
房产周边
Information about the area around this property within a 5-minute walk.
付款计算器
- $
- %$
- %
- 本金和利息 0
- 物业税 0
- 层 / 公寓楼层 0

