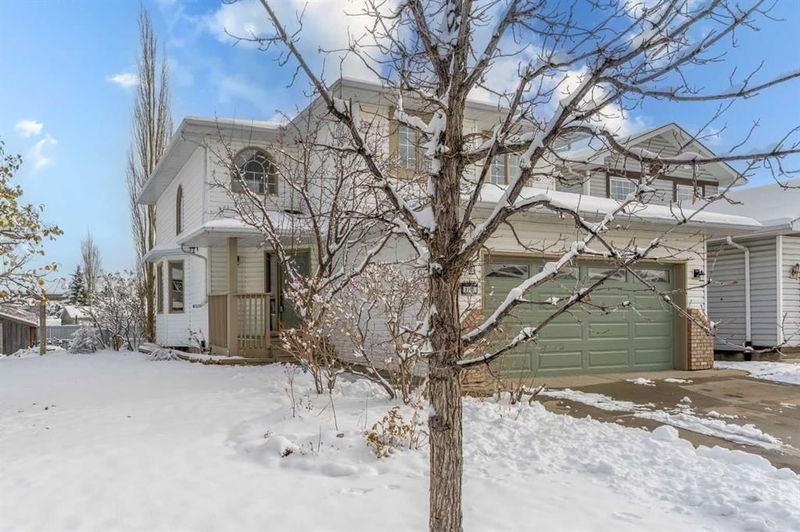重要事实
- MLS® #: A2179513
- 物业编号: SIRC2176200
- 物业类型: 住宅, 独立家庭独立住宅
- 生活空间: 2,026.30 平方呎
- 建成年份: 1992
- 卧室: 4+1
- 浴室: 3+1
- 停车位: 4
- 挂牌出售者:
- TREC The Real Estate Company
楼盘简介
RARE 4 BEDROOMS UP ON UNIQUE OVERSIZED LOT IN RIVERBEND | 3.5 BATHROOMS | UPDATED FLOORING, KITCHEN, BATHROOMS | FRESHLY PAINTED | FINISHED BASEMENT WITH WET BAR AND LARGE 5TH BEDROOM | WALKING DISTANCE TO BOTH ELEMENTARY SCHOOLS | HIGHLY SOUGHT AFTER NEIGHBOURHOOD. Best priced home of this lot and house size in Riverbend! This is your opportunity to own this spectacular, FRESHLY UPDATED home offering, pride of ownership, 5 bedrooms, 3.5 bathrooms, and over 2,935 SQFT of developed living space. This move in ready home has a spacious main level with a nice size foyer, vaulted ceilings, formal living room, a dining room which could be utilized as an office as well. Beautiful updated Kitchen with another family room and main floor laundry. Head upstairs to find 4 bedrooms on this floor. Nice Primary Bedroom with walk in closet and 4 Piece en-suite. The other three bedrooms are perfect for a growing family. The main bathroom has also been tastefully updated as well. Downstairs contains another large family room with wet bar and wood burning stove. Large 5th bedroom with walk-in closet, another 4 piece bathroom, cold storage area as well as the utility room with plenty of storage area. Massive 8804 SQFT lot. The side yard has excellent landscaping with numerous mature trees and shrubs. New Shingles on this home this year. The community of Riverbend offers Sue Higgins Off Leash Dog Park, soccer park, baseball park, outdoor skating rink and so much more. All the amenities of Deerfoot Meadows, Quarry Park, YMCA, Easy access to Glenmore and Deerfoot for a quick commute to downtown or anywhere in the city! Call your favorite Realtor. This house will not disappoint!
房间
- 类型等级尺寸室内地面
- 洗手间总管道6' 6.9" x 7' 3"其他
- 洗手间上部5' x 9' 6"其他
- 套间浴室二楼9' 5" x 11' 6.9"其他
- 洗手间下层7' 3.9" x 8'其他
- 主卧室二楼12' 2" x 17' 6.9"其他
- 卧室二楼11' 8" x 9' 5"其他
- 卧室二楼12' 11" x 9' 5"其他
- 卧室二楼9' 9.9" x 11' 9"其他
- 卧室下层15' 9" x 10' 9.6"其他
- 餐厅总管道9' 9.6" x 11' 6.9"其他
- 家庭娱乐室下层14' 6" x 15' 6"其他
- 厨房总管道17' 3.9" x 11' 6"其他
- 起居室总管道11' 2" x 17'其他
- 洗衣房总管道5' 6" x 5' 6"其他
- 步入式壁橱二楼5' 3.9" x 11' 9.9"其他
- 活动室地下室16' 9" x 25' 9"其他
- 水电地下室14' 11" x 10' 9.6"其他
上市代理商
咨询更多信息
咨询更多信息
位置
9110 21 Street SE, Calgary, Alberta, T2V 4B9 加拿大
房产周边
Information about the area around this property within a 5-minute walk.
付款计算器
- $
- %$
- %
- 本金和利息 0
- 物业税 0
- 层 / 公寓楼层 0

