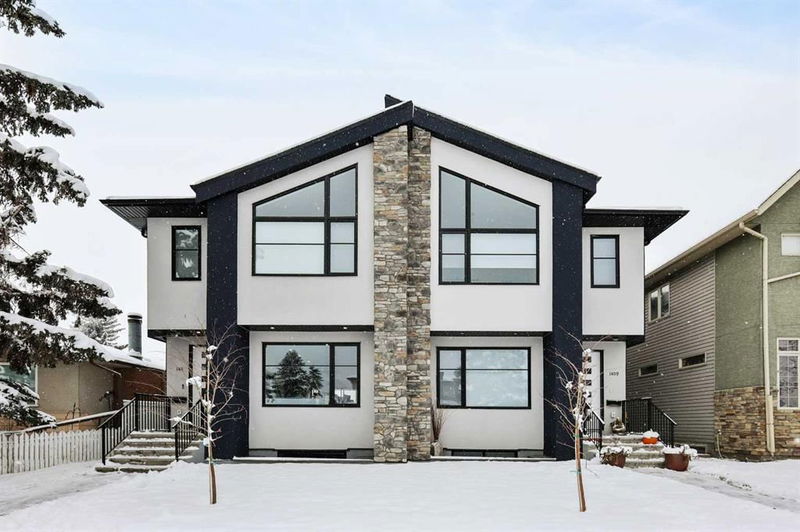重要事实
- MLS® #: A2179147
- 物业编号: SIRC2176092
- 物业类型: 住宅, 其他
- 生活空间: 1,964.58 平方呎
- 建成年份: 2023
- 卧室: 3+1
- 浴室: 3+1
- 停车位: 2
- 挂牌出售者:
- Real Broker
楼盘简介
**COME JOIN US AT OUR OPEN HOUSE THIS SATURDAY NOVEMBER 23 FROM 1-6PM AND SUNDAY NOVEMBER 24 FROM 10-4PM**EXCEPTIONAL CURB APPEAL! This luxurious infill, inspired by an A-frame design, is a true standout. With over 2,800 square feet of meticulously designed living space, this home features 9-foot ceilings on all levels, sleek engineered hardwood flooring, modern glass railings, and custom built-ins throughout. On the main level, you'll appreciate the thoughtfully placed mudroom and powder room at the rear of the home. The living room is anchored by a gas fireplace, flanked by custom built-ins, while the gourmet kitchen boasts ceiling-height custom cabinetry with soft-close doors, a top-of-the-line stainless steel appliance package including a gas cooktop, built-in wall oven and microwave, and a chimney hood fan. The expansive 12-foot island, complete with a wine rack, is perfect for entertaining. Upstairs, the laundry room is equipped with a convenient sink, and the three bedrooms include a king-sized primary suite. This master retreat features a large walk-in closet, 15-foot vaulted ceilings, and impressive two-story windows. The spa-like ensuite bathroom offers heated floors, a luxurious soaker tub, a fully tiled walk-in steam shower with sprayers, and a skylight that enhances the serene atmosphere. The lower level is the ideal extension of this elegant home, offering a fourth bedroom, a full bathroom, a wet bar, and a spacious recreation area. Outside, the west-facing backyard is a private oasis, complete with a beautifully designed deck and low-maintenance landscaping. Perfectly situated just around the corner from the Calgary Arts Academy School and a short stroll to Westbrook Mall, this home is also only 750 meters from the C-train station. Nestled in the highly desirable inner-city neighborhood of Rosscarrock, you’ll be just five minutes from downtown, with access to a wealth of amenities including schools, restaurants, and shopping.
房间
- 类型等级尺寸室内地面
- 起居室总管道13' 9.9" x 15' 5"其他
- 厨房总管道15' 11" x 16' 8"其他
- 餐厅总管道10' 2" x 13' 11"其他
- 餐具室总管道5' 2" x 5' 6"其他
- 门厅总管道6' x 6' 9.6"其他
- 前厅总管道5' 9.9" x 5' 11"其他
- 洗手间总管道4' 11" x 5' 5"其他
- 主卧室二楼13' x 13' 9.9"其他
- 步入式壁橱二楼7' 3.9" x 11' 5"其他
- 套间浴室二楼10' 3.9" x 14' 5"其他
- 卧室二楼11' 9.6" x 11' 9.9"其他
- 卧室二楼10' 3" x 11' 5"其他
- 洗衣房二楼5' 6" x 8' 6.9"其他
- 洗手间二楼4' 11" x 10' 2"其他
- 家庭娱乐室地下室17' 3.9" x 18' 9"其他
- 卧室地下室9' 6.9" x 13' 6.9"其他
- 步入式壁橱地下室4' 6" x 7' 9"其他
- 洗手间地下室4' 11" x 9' 3.9"其他
- 水电地下室4' 8" x 12' 8"其他
上市代理商
咨询更多信息
咨询更多信息
位置
1411 41 Street SW, Calgary, Alberta, T3C 1X7 加拿大
房产周边
Information about the area around this property within a 5-minute walk.
付款计算器
- $
- %$
- %
- 本金和利息 0
- 物业税 0
- 层 / 公寓楼层 0

